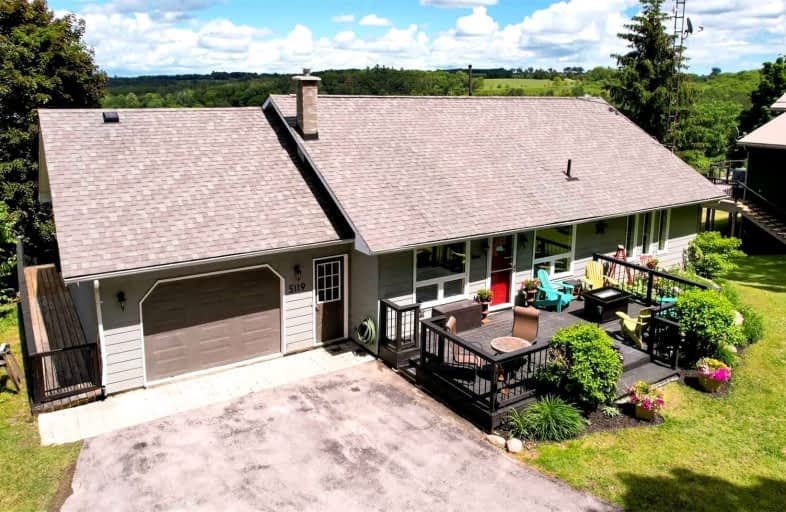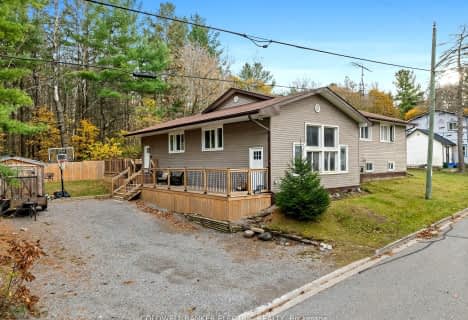Sold on Jun 19, 2022
Note: Property is not currently for sale or for rent.

-
Type: Detached
-
Style: Bungalow
-
Size: 1100 sqft
-
Lot Size: 100.49 x 335 Feet
-
Age: 31-50 years
-
Taxes: $3,098 per year
-
Days on Site: 8 Days
-
Added: Jun 11, 2022 (1 week on market)
-
Updated:
-
Last Checked: 2 months ago
-
MLS®#: X5656347
-
Listed By: Re/max rouge river realty ltd., brokerage
Nestled In The Lakeside Community Of Oak Hills, This Country Bungalow Offers Modern Living With Expansive Views! Soaring Ceilings Create A Feeling Of Space In The Open Concept Living Area, Drenched In Light. The Thoughtfully Planned Kitchen Features Granite And Stainless, Plus A Walk-In Pantry And Patio Doors Leading To The Upper Deck Where The Views Of Rice Lake Never Get Old. A Spacious Primary Bedroom, Plus A Second Bedroom And An Updated Bathroom Complete The Main Floor. Entertaining Is Easy On The Lower Level Featuring A Spacious Rec Room With A Walkout To A Lower Patio And Oversized Windows. The Custom Bar And Fireplace Make This A Popular Spot To Gather. A Pretty Third Bedroom Takes Advantage Of The Views. The Updated Lower Level Bathroom Includes The Laundry. You'll Find Loads Of Storage Space Throughout. The Beautiful Property Is Approx 3/4 Acre With Lovely Perennial Gardens. The 30X18 Lower Level Shop Is Ideal For Home Business And Crafts.
Extras
Includes Deeded Lake Access, All Appliances, Electric Light Fixtures And Window Coverings.
Property Details
Facts for 5119 Oak Hills Road, Hamilton Township
Status
Days on Market: 8
Last Status: Sold
Sold Date: Jun 19, 2022
Closed Date: Aug 25, 2022
Expiry Date: Oct 31, 2022
Sold Price: $997,000
Unavailable Date: Jun 19, 2022
Input Date: Jun 11, 2022
Property
Status: Sale
Property Type: Detached
Style: Bungalow
Size (sq ft): 1100
Age: 31-50
Area: Hamilton Township
Community: Rural Hamilton
Availability Date: Flexible
Inside
Bedrooms: 2
Bedrooms Plus: 1
Bathrooms: 2
Kitchens: 1
Rooms: 9
Den/Family Room: Yes
Air Conditioning: Central Air
Fireplace: Yes
Laundry Level: Lower
Washrooms: 2
Building
Basement: Full
Basement 2: Part Fin
Heat Type: Forced Air
Heat Source: Electric
Exterior: Other
Water Supply Type: Drilled Well
Water Supply: Well
Special Designation: Unknown
Other Structures: Garden Shed
Parking
Driveway: Private
Garage Spaces: 1
Garage Type: Attached
Covered Parking Spaces: 6
Total Parking Spaces: 7
Fees
Tax Year: 2022
Tax Legal Description: Pt Lt 28 Con 8 Hamilton As In Cb149738; (Cont.)
Taxes: $3,098
Highlights
Feature: Clear View
Feature: Golf
Feature: Grnbelt/Conserv
Feature: Lake Access
Land
Cross Street: North Of Cr 9
Municipality District: Hamilton Township
Fronting On: East
Parcel Number: 511140281
Pool: None
Sewer: Septic
Lot Depth: 335 Feet
Lot Frontage: 100.49 Feet
Acres: .50-1.99
Zoning: Res
Additional Media
- Virtual Tour: https://youtu.be/hcFmaSFdMVk
Rooms
Room details for 5119 Oak Hills Road, Hamilton Township
| Type | Dimensions | Description |
|---|---|---|
| Living Main | 3.35 x 5.33 | |
| Kitchen Main | 3.65 x 4.78 | |
| Dining Main | 3.32 x 5.48 | |
| Prim Bdrm Main | 4.26 x 5.33 | |
| 2nd Br Main | 3.33 x 3.77 | |
| Bathroom Main | - | 4 Pc Bath |
| Family Lower | 6.67 x 8.80 | |
| 3rd Br Lower | 2.98 x 3.96 | |
| Bathroom Lower | - | 2 Pc Bath |
| Workshop Lower | 5.48 x 8.80 |

| XXXXXXXX | XXX XX, XXXX |
XXXX XXX XXXX |
$XXX,XXX |
| XXX XX, XXXX |
XXXXXX XXX XXXX |
$X,XXX,XXX | |
| XXXXXXXX | XXX XX, XXXX |
XXXX XXX XXXX |
$XXX,XXX |
| XXX XX, XXXX |
XXXXXX XXX XXXX |
$XXX,XXX |
| XXXXXXXX XXXX | XXX XX, XXXX | $997,000 XXX XXXX |
| XXXXXXXX XXXXXX | XXX XX, XXXX | $1,000,000 XXX XXXX |
| XXXXXXXX XXXX | XXX XX, XXXX | $312,500 XXX XXXX |
| XXXXXXXX XXXXXX | XXX XX, XXXX | $319,000 XXX XXXX |

North Hope Central Public School
Elementary: PublicDale Road Senior School
Elementary: PublicCamborne Public School
Elementary: PublicPlainville Public School
Elementary: PublicDr M S Hawkins Senior School
Elementary: PublicBeatrice Strong Public School
Elementary: PublicÉSC Monseigneur-Jamot
Secondary: CatholicPort Hope High School
Secondary: PublicKenner Collegiate and Vocational Institute
Secondary: PublicHoly Cross Catholic Secondary School
Secondary: CatholicSt. Mary Catholic Secondary School
Secondary: CatholicCobourg Collegiate Institute
Secondary: Public- 3 bath
- 3 bed
- 1500 sqft
7055 Hunter Street, Hamilton Township, Ontario • K0L 1E0 • Bewdley


