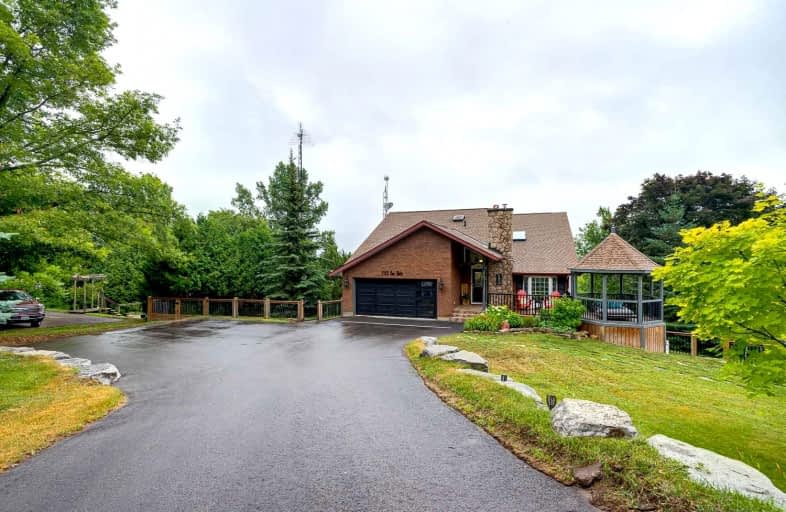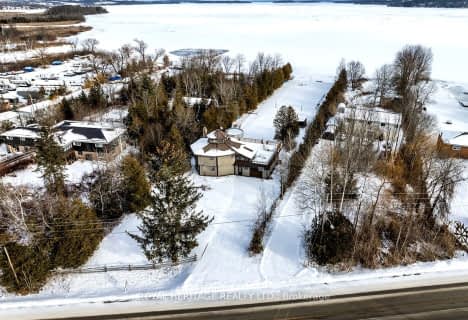Sold on Aug 08, 2022
Note: Property is not currently for sale or for rent.

-
Type: Detached
-
Style: 2-Storey
-
Size: 2000 sqft
-
Lot Size: 102.76 x 335.9 Feet
-
Age: 31-50 years
-
Taxes: $3,848 per year
-
Days on Site: 33 Days
-
Added: Jul 06, 2022 (1 month on market)
-
Updated:
-
Last Checked: 2 months ago
-
MLS®#: X5689222
-
Listed By: Re/max lakeshore realty inc., brokerage
A Unique And Captivating Home, Nestled Hillside With Beautiful Easterly Views Over Rice Lake And The Rolling Hills Of Northumberland County As Far As The Eye Can See. A Creative And Functional Layout, Maximizing Space And Semi Traditional Design With More Than Expected Throughout. Large Eat In Kitchen With Walk Out To Second Storey Deck, Adjacent Dining Room And Sunroom With Vaulted Ceilings And Views, Formal Living Room With Stone Mantel/Fireplace And Main Floor Laundry/Mudroom/Bath With Garage Access. Expansive Principle Suite On The Second Floor With Full Custom Ensuite Bath, Walk In Closet And Spacious Enough For A Den/Seating Area. Additional Bedrooms On The Second Floor And Lower Level, Ideal For Family Or Hosting Company. Lower Level Offers An Open Space With Full Walkout/Separate Entrance, Ample Storage And Beautiful Wood Design On The Interior Walls Creating A Space That Feels Perfectly Suited To The Surroundings And The Possibility Of A Full In-Law Suite.
Extras
Every Room Captures The Tremendous Views With Gradually Sloping Terrain, Walking Distance To The Conservation Area And Deeded Access To Rice Lake Provides A Welcomed Opportunity For Many Seeking The Perks Of This Premiere Location!
Property Details
Facts for 5125 Oak Hills Road, Hamilton Township
Status
Days on Market: 33
Last Status: Sold
Sold Date: Aug 08, 2022
Closed Date: Oct 24, 2022
Expiry Date: Oct 06, 2022
Sold Price: $1,060,000
Unavailable Date: Aug 08, 2022
Input Date: Jul 07, 2022
Prior LSC: Listing with no contract changes
Property
Status: Sale
Property Type: Detached
Style: 2-Storey
Size (sq ft): 2000
Age: 31-50
Area: Hamilton Township
Community: Bewdley
Availability Date: Flexible/Tba
Inside
Bedrooms: 2
Bedrooms Plus: 1
Bathrooms: 3
Kitchens: 1
Rooms: 8
Den/Family Room: Yes
Air Conditioning: Other
Fireplace: Yes
Laundry Level: Main
Central Vacuum: N
Washrooms: 3
Utilities
Electricity: Yes
Gas: No
Cable: No
Telephone: Yes
Building
Basement: Fin W/O
Basement 2: Sep Entrance
Heat Type: Heat Pump
Heat Source: Electric
Exterior: Brick
Exterior: Vinyl Siding
Elevator: N
UFFI: No
Water Supply Type: Drilled Well
Water Supply: Well
Special Designation: Unknown
Other Structures: Garden Shed
Parking
Driveway: Pvt Double
Garage Spaces: 2
Garage Type: Attached
Covered Parking Spaces: 4
Total Parking Spaces: 6
Fees
Tax Year: 2021
Tax Legal Description: **See Realtor Remarks**
Taxes: $3,848
Highlights
Feature: Clear View
Feature: Cul De Sac
Feature: Fenced Yard
Feature: Golf
Feature: Grnbelt/Conserv
Feature: School Bus Route
Land
Cross Street: Oak Ridges Drive/Bam
Municipality District: Hamilton Township
Fronting On: East
Parcel Number: 511140280
Pool: None
Sewer: Septic
Lot Depth: 335.9 Feet
Lot Frontage: 102.76 Feet
Acres: .50-1.99
Zoning: Residential
Waterfront: Indirect
Easements Restrictions: Unknown
Water Features: Watrfrnt-Deeded Acc
Additional Media
- Virtual Tour: https://vimeopro.com/yourvirtualtour/5125-oak-hills-rd
Rooms
Room details for 5125 Oak Hills Road, Hamilton Township
| Type | Dimensions | Description |
|---|---|---|
| Bathroom Main | 2.51 x 2.99 | |
| Prim Bdrm Main | 7.82 x 5.33 | |
| 2nd Br Main | 3.63 x 2.91 | |
| Bathroom Main | 1.54 x 2.29 | |
| Kitchen Main | 7.71 x 3.66 | |
| Family Main | 5.23 x 4.85 | |
| Dining Main | 5.16 x 3.38 | |
| Rec Bsmt | 7.70 x 8.93 | |
| Bathroom Bsmt | 2.64 x 1.96 | |
| 3rd Br Bsmt | 5.65 x 3.26 |
| XXXXXXXX | XXX XX, XXXX |
XXXX XXX XXXX |
$X,XXX,XXX |
| XXX XX, XXXX |
XXXXXX XXX XXXX |
$X,XXX,XXX | |
| XXXXXXXX | XXX XX, XXXX |
XXXXXXX XXX XXXX |
|
| XXX XX, XXXX |
XXXXXX XXX XXXX |
$XXX,XXX | |
| XXXXXXXX | XXX XX, XXXX |
XXXX XXX XXXX |
$XXX,XXX |
| XXX XX, XXXX |
XXXXXX XXX XXXX |
$XXX,XXX |
| XXXXXXXX XXXX | XXX XX, XXXX | $1,060,000 XXX XXXX |
| XXXXXXXX XXXXXX | XXX XX, XXXX | $1,135,000 XXX XXXX |
| XXXXXXXX XXXXXXX | XXX XX, XXXX | XXX XXXX |
| XXXXXXXX XXXXXX | XXX XX, XXXX | $538,000 XXX XXXX |
| XXXXXXXX XXXX | XXX XX, XXXX | $520,000 XXX XXXX |
| XXXXXXXX XXXXXX | XXX XX, XXXX | $528,000 XXX XXXX |

North Hope Central Public School
Elementary: PublicDale Road Senior School
Elementary: PublicCamborne Public School
Elementary: PublicPlainville Public School
Elementary: PublicDr M S Hawkins Senior School
Elementary: PublicBeatrice Strong Public School
Elementary: PublicÉSC Monseigneur-Jamot
Secondary: CatholicPort Hope High School
Secondary: PublicKenner Collegiate and Vocational Institute
Secondary: PublicHoly Cross Catholic Secondary School
Secondary: CatholicSt. Mary Catholic Secondary School
Secondary: CatholicCobourg Collegiate Institute
Secondary: Public- 2 bath
- 4 bed
- 2000 sqft
5225 Rice Lake Drive North, Hamilton Township, Ontario • K0L 1E0 • Bewdley



