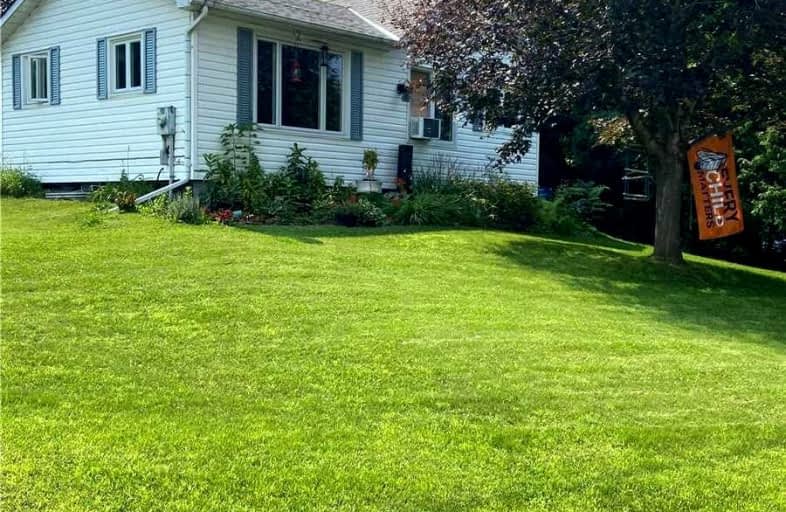Sold on Sep 13, 2021
Note: Property is not currently for sale or for rent.

-
Type: Detached
-
Style: Bungalow
-
Lot Size: 50 x 165 Feet
-
Age: No Data
-
Taxes: $1,668 per year
-
Days on Site: 6 Days
-
Added: Sep 07, 2021 (6 days on market)
-
Updated:
-
Last Checked: 2 months ago
-
MLS®#: X5362079
-
Listed By: Keller williams energy real estate, brokerage
Great Home For First Time Buyers! Cozy 2+1 Bedroom, 1 Four Piece Bath, Good Sized Dining Room. Easy Care Laminate Flooring Through Out Main Floor. Walking Distance To Rice Lake And The Well Known Rhino's Roadhouse And Bewdley Pizza In The Village Of Bewdley.
Extras
Electricity ( Inc. Heat) Approx $200 / Month. Includes Kitchen Fridge & Stove As Well As Laundry Set & Water Softener. Exclude: Hot Tub, Microwave, Small Fridge, Basement Fridge, Deep Freezer, Dog House And Enclosure. Note: Mutual Driveway
Property Details
Facts for 5150 Main Street, Hamilton Township
Status
Days on Market: 6
Last Status: Sold
Sold Date: Sep 13, 2021
Closed Date: Oct 29, 2021
Expiry Date: Nov 07, 2021
Sold Price: $458,000
Unavailable Date: Sep 13, 2021
Input Date: Sep 07, 2021
Prior LSC: Listing with no contract changes
Property
Status: Sale
Property Type: Detached
Style: Bungalow
Area: Hamilton Township
Community: Bewdley
Availability Date: 30-45
Inside
Bedrooms: 2
Bedrooms Plus: 1
Bathrooms: 1
Kitchens: 1
Rooms: 5
Den/Family Room: No
Air Conditioning: None
Fireplace: No
Laundry Level: Lower
Washrooms: 1
Utilities
Electricity: Yes
Building
Basement: Part Fin
Basement 2: Walk-Up
Heat Type: Baseboard
Heat Source: Electric
Exterior: Vinyl Siding
Water Supply Type: Dug Well
Water Supply: Well
Special Designation: Unknown
Parking
Driveway: Mutual
Parking Included: No
Garage Type: None
Covered Parking Spaces: 3
Total Parking Spaces: 3
Fees
Tax Year: 2021
Central A/C Included: No
Common Elements Included: No
Heating Included: No
Hydro Included: No
Water Included: No
Tax Legal Description: Lt 22 Rcp 426 Hamilton; Hamilton
Taxes: $1,668
Highlights
Feature: Rec Centre
Feature: School
Land
Cross Street: Hwy 28 & Boundary Rd
Municipality District: Hamilton Township
Fronting On: West
Pool: None
Sewer: Septic
Lot Depth: 165 Feet
Lot Frontage: 50 Feet
Rooms
Room details for 5150 Main Street, Hamilton Township
| Type | Dimensions | Description |
|---|---|---|
| Kitchen Main | 2.75 x 3.97 | Laminate, Double Sink |
| Living Main | 3.35 x 4.27 | Laminate, Large Window |
| Dining Main | 5.79 x 2.44 | Laminate |
| Br Main | 3.76 x 2.10 | Laminate, Window |
| 2nd Br Main | 4.36 x 2.42 | Laminate, Window, Closet |
| Bathroom Main | - | 4 Pc Bath, Window |
| 3rd Br Bsmt | 4.40 x 4.00 | Pot Lights, Window, W/I Closet |
| Laundry Bsmt | 3.30 x 4.32 |
| XXXXXXXX | XXX XX, XXXX |
XXXX XXX XXXX |
$XXX,XXX |
| XXX XX, XXXX |
XXXXXX XXX XXXX |
$XXX,XXX | |
| XXXXXXXX | XXX XX, XXXX |
XXXX XXX XXXX |
$XXX,XXX |
| XXX XX, XXXX |
XXXXXX XXX XXXX |
$XXX,XXX | |
| XXXXXXXX | XXX XX, XXXX |
XXXX XXX XXXX |
$XXX,XXX |
| XXX XX, XXXX |
XXXXXX XXX XXXX |
$XXX,XXX |
| XXXXXXXX XXXX | XXX XX, XXXX | $458,000 XXX XXXX |
| XXXXXXXX XXXXXX | XXX XX, XXXX | $374,900 XXX XXXX |
| XXXXXXXX XXXX | XXX XX, XXXX | $180,000 XXX XXXX |
| XXXXXXXX XXXXXX | XXX XX, XXXX | $179,999 XXX XXXX |
| XXXXXXXX XXXX | XXX XX, XXXX | $140,000 XXX XXXX |
| XXXXXXXX XXXXXX | XXX XX, XXXX | $149,000 XXX XXXX |

North Hope Central Public School
Elementary: PublicCamborne Public School
Elementary: PublicPlainville Public School
Elementary: PublicDr M S Hawkins Senior School
Elementary: PublicBeatrice Strong Public School
Elementary: PublicGanaraska Trail Public School
Elementary: PublicÉSC Monseigneur-Jamot
Secondary: CatholicPort Hope High School
Secondary: PublicKenner Collegiate and Vocational Institute
Secondary: PublicHoly Cross Catholic Secondary School
Secondary: CatholicCrestwood Secondary School
Secondary: PublicSt. Mary Catholic Secondary School
Secondary: Catholic

