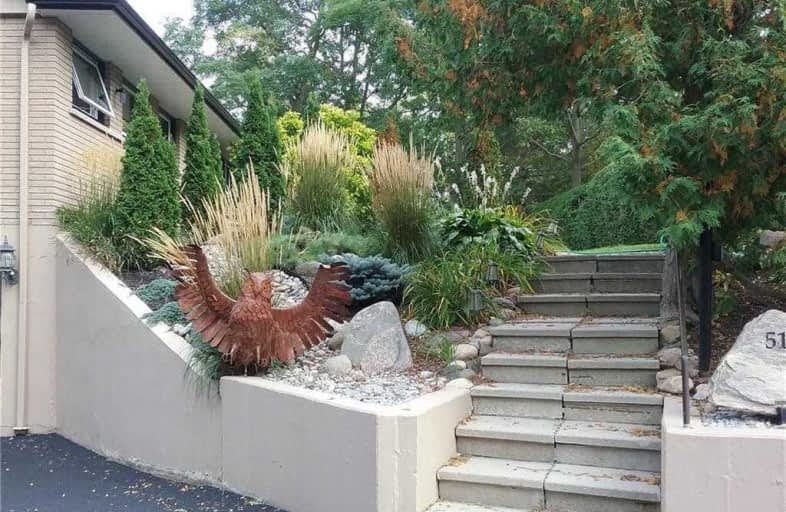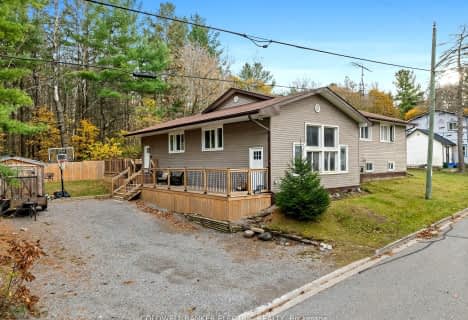Sold on Apr 17, 2021
Note: Property is not currently for sale or for rent.

-
Type: Detached
-
Style: Bungalow
-
Size: 1500 sqft
-
Lot Size: 209.86 x 185 Feet
-
Age: 51-99 years
-
Taxes: $4,046 per year
-
Days on Site: 46 Days
-
Added: Mar 01, 2021 (1 month on market)
-
Updated:
-
Last Checked: 2 months ago
-
MLS®#: X5132449
-
Listed By: Re/max rouge river realty ltd., brokerage
A Charming Bungalow, Situated In Northumberland County On A Premium-Sized Ravine Lot. With Beautiful Updates Including 3 Propane Fireplaces, 2 Furnaces, Floor To Ceiling Windows And Chef's Kitchen, This Home Is Turn Key And Ready For Summer. Gorgeous Gardens Throughout.
Extras
John Deer Leaf Bagging Attachment,Small John Deer Trailer/Lawn Roller, Large Hard Top Trailer To House The Mower/Attachments,Utility Trailer,Toro Lawn Mower,Weed Trimmers,Leaf Blowers, Electric Pole Saw,Air Compressor Metal Storage Shelving
Property Details
Facts for 5167 Oak Hills Road, Hamilton Township
Status
Days on Market: 46
Last Status: Sold
Sold Date: Apr 17, 2021
Closed Date: Oct 28, 2021
Expiry Date: May 31, 2021
Sold Price: $975,000
Unavailable Date: Apr 17, 2021
Input Date: Mar 01, 2021
Property
Status: Sale
Property Type: Detached
Style: Bungalow
Size (sq ft): 1500
Age: 51-99
Area: Hamilton Township
Community: Rural Hamilton
Availability Date: Flexible
Assessment Amount: $360,000
Assessment Year: 2020
Inside
Bedrooms: 2
Bedrooms Plus: 1
Bathrooms: 2
Kitchens: 1
Rooms: 8
Den/Family Room: No
Air Conditioning: Central Air
Fireplace: Yes
Washrooms: 2
Utilities
Electricity: Yes
Building
Basement: W/O
Basement 2: Full
Heat Type: Forced Air
Heat Source: Propane
Exterior: Brick Front
Exterior: Vinyl Siding
Water Supply Type: Drilled Well
Water Supply: Well
Special Designation: Unknown
Parking
Driveway: Pvt Double
Parking Included: No
Garage Spaces: 2
Garage Type: Attached
Covered Parking Spaces: 6
Total Parking Spaces: 8
Fees
Tax Year: 2020
Central A/C Included: No
Common Elements Included: No
Heating Included: No
Hydro Included: No
Water Included: No
Tax Legal Description: Pt Lot 39-40 Rcp Hamilton, Pt Lt 28 Con 8 Hamilton
Taxes: $4,046
Highlights
Feature: Cul De Sac
Feature: Grnbelt/Conserv
Feature: Lake Access
Feature: Marina
Feature: Rolling
Land
Cross Street: County Rd 9 To Oak H
Municipality District: Hamilton Township
Fronting On: East
Parcel Number: 511140336
Pool: None
Sewer: Septic
Lot Depth: 185 Feet
Lot Frontage: 209.86 Feet
Lot Irregularities: Square
Acres: .50-1.99
Zoning: Res
Additional Media
- Virtual Tour: http://www.openhouse24.ca/vt/3028-5167-oak-hills-road
Rooms
Room details for 5167 Oak Hills Road, Hamilton Township
| Type | Dimensions | Description |
|---|---|---|
| Living Main | 4.27 x 7.02 | |
| Kitchen Main | 4.89 x 5.49 | |
| Great Rm Main | 4.27 x 7.02 | |
| Br Main | 3.36 x 3.37 | |
| Bathroom Main | 1.83 x 2.44 | |
| Master Main | 3.37 x 4.58 | |
| Bathroom Main | 2.13 x 3.35 | |
| Family Sub-Bsmt | 3.97 x 6.73 | |
| Br Sub-Bsmt | 3.06 x 5.20 | |
| Bathroom Sub-Bsmt | 1.83 x 2.44 | 3 Pc Bath |
| Laundry Sub-Bsmt | 2.74 x 4.57 |
| XXXXXXXX | XXX XX, XXXX |
XXXX XXX XXXX |
$XXX,XXX |
| XXX XX, XXXX |
XXXXXX XXX XXXX |
$XXX,XXX | |
| XXXXXXXX | XXX XX, XXXX |
XXXXXXX XXX XXXX |
|
| XXX XX, XXXX |
XXXXXX XXX XXXX |
$XXX,XXX | |
| XXXXXXXX | XXX XX, XXXX |
XXXX XXX XXXX |
$XXX,XXX |
| XXX XX, XXXX |
XXXXXX XXX XXXX |
$XXX,XXX | |
| XXXXXXXX | XXX XX, XXXX |
XXXXXXXX XXX XXXX |
|
| XXX XX, XXXX |
XXXXXX XXX XXXX |
$XXX,XXX | |
| XXXXXXXX | XXX XX, XXXX |
XXXXXXX XXX XXXX |
|
| XXX XX, XXXX |
XXXXXX XXX XXXX |
$XXX,XXX | |
| XXXXXXXX | XXX XX, XXXX |
XXXX XXX XXXX |
$XXX,XXX |
| XXX XX, XXXX |
XXXXXX XXX XXXX |
$XXX,XXX | |
| XXXXXXXX | XXX XX, XXXX |
XXXX XXX XXXX |
$XXX,XXX |
| XXX XX, XXXX |
XXXXXX XXX XXXX |
$XXX,XXX | |
| XXXXXXXX | XXX XX, XXXX |
XXXXXXXX XXX XXXX |
|
| XXX XX, XXXX |
XXXXXX XXX XXXX |
$XXX,XXX | |
| XXXXXXXX | XXX XX, XXXX |
XXXXXXXX XXX XXXX |
|
| XXX XX, XXXX |
XXXXXX XXX XXXX |
$XXX,XXX | |
| XXXXXXXX | XXX XX, XXXX |
XXXX XXX XXXX |
$XXX,XXX |
| XXX XX, XXXX |
XXXXXX XXX XXXX |
$XXX,XXX |
| XXXXXXXX XXXX | XXX XX, XXXX | $975,000 XXX XXXX |
| XXXXXXXX XXXXXX | XXX XX, XXXX | $975,000 XXX XXXX |
| XXXXXXXX XXXXXXX | XXX XX, XXXX | XXX XXXX |
| XXXXXXXX XXXXXX | XXX XX, XXXX | $985,000 XXX XXXX |
| XXXXXXXX XXXX | XXX XX, XXXX | $220,000 XXX XXXX |
| XXXXXXXX XXXXXX | XXX XX, XXXX | $224,900 XXX XXXX |
| XXXXXXXX XXXXXXXX | XXX XX, XXXX | XXX XXXX |
| XXXXXXXX XXXXXX | XXX XX, XXXX | $224,900 XXX XXXX |
| XXXXXXXX XXXXXXX | XXX XX, XXXX | XXX XXXX |
| XXXXXXXX XXXXXX | XXX XX, XXXX | $425,000 XXX XXXX |
| XXXXXXXX XXXX | XXX XX, XXXX | $403,000 XXX XXXX |
| XXXXXXXX XXXXXX | XXX XX, XXXX | $419,900 XXX XXXX |
| XXXXXXXX XXXX | XXX XX, XXXX | $175,000 XXX XXXX |
| XXXXXXXX XXXXXX | XXX XX, XXXX | $180,000 XXX XXXX |
| XXXXXXXX XXXXXXXX | XXX XX, XXXX | XXX XXXX |
| XXXXXXXX XXXXXX | XXX XX, XXXX | $239,000 XXX XXXX |
| XXXXXXXX XXXXXXXX | XXX XX, XXXX | XXX XXXX |
| XXXXXXXX XXXXXX | XXX XX, XXXX | $239,000 XXX XXXX |
| XXXXXXXX XXXX | XXX XX, XXXX | $400,000 XXX XXXX |
| XXXXXXXX XXXXXX | XXX XX, XXXX | $419,900 XXX XXXX |

North Hope Central Public School
Elementary: PublicDale Road Senior School
Elementary: PublicCamborne Public School
Elementary: PublicPlainville Public School
Elementary: PublicDr M S Hawkins Senior School
Elementary: PublicBeatrice Strong Public School
Elementary: PublicÉSC Monseigneur-Jamot
Secondary: CatholicPort Hope High School
Secondary: PublicKenner Collegiate and Vocational Institute
Secondary: PublicHoly Cross Catholic Secondary School
Secondary: CatholicSt. Mary Catholic Secondary School
Secondary: CatholicCobourg Collegiate Institute
Secondary: Public- 3 bath
- 3 bed
- 1500 sqft
7055 Hunter Street, Hamilton Township, Ontario • K0L 1E0 • Bewdley



