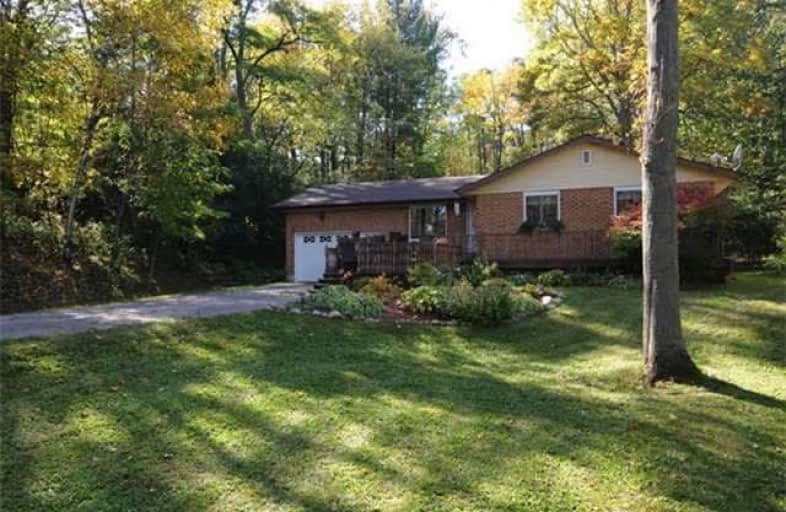Sold on Oct 30, 2017
Note: Property is not currently for sale or for rent.

-
Type: Detached
-
Style: Bungalow
-
Lot Size: 91.13 x 283 Feet
-
Age: No Data
-
Taxes: $2,939 per year
-
Days on Site: 10 Days
-
Added: Sep 07, 2019 (1 week on market)
-
Updated:
-
Last Checked: 2 months ago
-
MLS®#: X3961221
-
Listed By: Re/max rouge river realty ltd., brokerage
Dwell In The Realm Of Sanctuary... Casual Elegance Amidst The Noble Stands Of Tall Northumberland Oak, Steps To The Shores Of The Fishing Capital Of Southern Ontario Or An Atv Or Skidoo Ride To The Famed Local Bistro 'Rhinos' And Charming Amenities Of This Waterfront Village. Do Not Forget That The 407 Is Soon To Be The Main Artery From The City... A Peaceful And Productive Commuting Experience... And An Outstanding Investment!!
Extras
Hot Water Tank (O), Gas Burner & Equipment (O), Existing Appliances, All Elf's, Walk To Parks, Restaurants, Shops, & Easy Access To The 401 / 407 / & 115
Property Details
Facts for 5206 Valleyview Crescent, Hamilton Township
Status
Days on Market: 10
Last Status: Sold
Sold Date: Oct 30, 2017
Closed Date: Dec 08, 2017
Expiry Date: Apr 05, 2018
Sold Price: $397,000
Unavailable Date: Oct 30, 2017
Input Date: Oct 20, 2017
Prior LSC: Listing with no contract changes
Property
Status: Sale
Property Type: Detached
Style: Bungalow
Area: Hamilton Township
Community: Bewdley
Availability Date: 45 Days/Tba
Inside
Bedrooms: 2
Bedrooms Plus: 1
Bathrooms: 2
Kitchens: 1
Rooms: 10
Den/Family Room: Yes
Air Conditioning: Central Air
Fireplace: Yes
Washrooms: 2
Building
Basement: Finished
Heat Type: Forced Air
Heat Source: Gas
Exterior: Brick
Water Supply Type: Dug Well
Water Supply: Well
Special Designation: Unknown
Parking
Driveway: Pvt Double
Garage Spaces: 2
Garage Type: Attached
Covered Parking Spaces: 6
Total Parking Spaces: 8
Fees
Tax Year: 2017
Tax Legal Description: Pt Lt 7 Rcp 426 Hamilton Pt 2, 39R2429; Hamilton
Taxes: $2,939
Land
Cross Street: Valleyview And Rice
Municipality District: Hamilton Township
Fronting On: South
Pool: None
Sewer: Septic
Lot Depth: 283 Feet
Lot Frontage: 91.13 Feet
Zoning: Residential
Additional Media
- Virtual Tour: https://www.youtube.com/watch?v=2M82MrKqg30
Rooms
Room details for 5206 Valleyview Crescent, Hamilton Township
| Type | Dimensions | Description |
|---|---|---|
| Living Main | 4.76 x 6.77 | Hardwood Floor |
| Dining Main | 3.05 x 3.81 | Hardwood Floor |
| Kitchen Main | 3.05 x 2.96 | Breakfast Bar, Access To Garage, Quartz Counter |
| Pantry Main | 1.37 x 1.83 | Walk Through, Pantry |
| Master Main | 3.54 x 4.24 | Double Closet, 4 Pc Bath |
| 2nd Br Main | 2.90 x 3.29 | Double Closet |
| Games Lower | 8.20 x 7.16 | Combined W/Family |
| Family Lower | 8.20 x 7.16 | Gas Fireplace |
| 3rd Br Lower | 2.32 x 3.17 | 3 Pc Bath |
| Laundry Lower | 2.50 x 3.17 | |
| Bathroom Lower | 2.50 x 1.56 | Separate Shower |

| XXXXXXXX | XXX XX, XXXX |
XXXX XXX XXXX |
$XXX,XXX |
| XXX XX, XXXX |
XXXXXX XXX XXXX |
$XXX,XXX |
| XXXXXXXX XXXX | XXX XX, XXXX | $397,000 XXX XXXX |
| XXXXXXXX XXXXXX | XXX XX, XXXX | $397,000 XXX XXXX |

North Hope Central Public School
Elementary: PublicCamborne Public School
Elementary: PublicPlainville Public School
Elementary: PublicDr M S Hawkins Senior School
Elementary: PublicBeatrice Strong Public School
Elementary: PublicGanaraska Trail Public School
Elementary: PublicÉSC Monseigneur-Jamot
Secondary: CatholicPort Hope High School
Secondary: PublicKenner Collegiate and Vocational Institute
Secondary: PublicHoly Cross Catholic Secondary School
Secondary: CatholicCrestwood Secondary School
Secondary: PublicSt. Mary Catholic Secondary School
Secondary: Catholic
