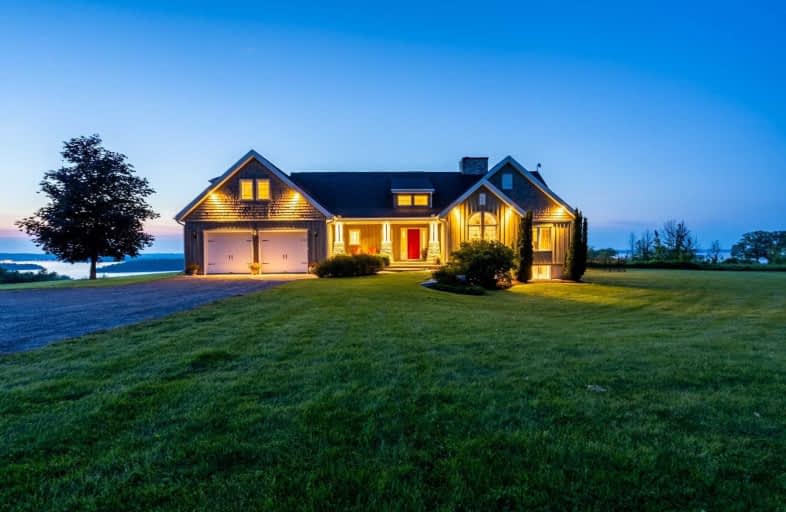Sold on Aug 09, 2021
Note: Property is not currently for sale or for rent.

-
Type: Detached
-
Style: Bungalow
-
Size: 2500 sqft
-
Lot Size: 595.21 x 1286.52 Feet
-
Age: 6-15 years
-
Taxes: $5,169 per year
-
Days on Site: 4 Days
-
Added: Aug 04, 2021 (4 days on market)
-
Updated:
-
Last Checked: 2 months ago
-
MLS®#: X5330714
-
Listed By: Re/max hallmark first group realty ltd., brokerage
If A Country Paradise Is What You've Been Looking For, Your Search Is Over! Overlooking Picturesque Rice Lake, With An Inground Saltwater Pool, & Located On Over 17 Acres Of Meticulously Kept Property. The Home Itself Boasts Just Under 3,000 Square Feet & Features A Modern Open Concept Layout W/ Cathedral Ceilings & Expansive Windows Taking Full Advantage Of The Panoramic Views. The Principal Bedroom Is Ideally Situated To Take Full Advantage Of The Views.
Extras
Loft Area Featuring A Guest Bedroom W/ Vaulted Shiplap Ceilings, Ensuite Full Bathroom, & A Private Balcony Overlooking The Lake. Backyard Pool Oasis Surrounded By Mature Perennial Landscaping. All This Is Less Than 2 Hours From Toronto.
Property Details
Facts for 5225 Traill Road South, Hamilton Township
Status
Days on Market: 4
Last Status: Sold
Sold Date: Aug 09, 2021
Closed Date: Oct 28, 2021
Expiry Date: Nov 04, 2021
Sold Price: $2,100,000
Unavailable Date: Aug 09, 2021
Input Date: Aug 05, 2021
Prior LSC: Listing with no contract changes
Property
Status: Sale
Property Type: Detached
Style: Bungalow
Size (sq ft): 2500
Age: 6-15
Area: Hamilton Township
Community: Rural Hamilton
Availability Date: Flexible
Assessment Amount: $746,000
Assessment Year: 2021
Inside
Bedrooms: 4
Bedrooms Plus: 1
Bathrooms: 5
Kitchens: 1
Rooms: 13
Den/Family Room: Yes
Air Conditioning: Central Air
Fireplace: Yes
Laundry Level: Main
Washrooms: 5
Utilities
Electricity: Yes
Telephone: Yes
Building
Basement: Finished
Basement 2: Full
Heat Type: Radiant
Heat Source: Grnd Srce
Exterior: Wood
Water Supply Type: Drilled Well
Water Supply: Well
Special Designation: Unknown
Parking
Driveway: Pvt Double
Garage Spaces: 2
Garage Type: Attached
Covered Parking Spaces: 10
Total Parking Spaces: 12
Fees
Tax Year: 2021
Tax Legal Description: Pt Lt 10 Con 9 Hamilton Pt 10 39R2132, Pt 9 39R886
Taxes: $5,169
Highlights
Feature: Clear View
Feature: Grnbelt/Conserv
Feature: Part Cleared
Feature: Wooded/Treed
Land
Cross Street: Oak Ridges Dr
Municipality District: Hamilton Township
Fronting On: East
Parcel Number: 511160137
Pool: Inground
Sewer: Septic
Lot Depth: 1286.52 Feet
Lot Frontage: 595.21 Feet
Acres: 10-24.99
Zoning: Residential
Waterfront: None
Additional Media
- Virtual Tour: https://maddoxmedia.ca/5225-traill-road-north/
Rooms
Room details for 5225 Traill Road South, Hamilton Township
| Type | Dimensions | Description |
|---|---|---|
| Family Main | 4.57 x 6.20 | Fireplace, Vaulted Ceiling |
| Living Main | 3.20 x 3.96 | Cathedral Ceiling |
| Dining Main | 4.44 x 4.09 | Cathedral Ceiling |
| Kitchen Main | 2.69 x 4.09 | Vaulted Ceiling, Breakfast Bar, Pantry |
| Master Main | 5.59 x 4.11 | Cathedral Ceiling, Ensuite Bath, W/I Closet |
| 2nd Br Main | 2.92 x 4.09 | Cathedral Ceiling, W/I Closet |
| 3rd Br Main | 3.58 x 3.81 | Cathedral Ceiling |
| Laundry Main | 3.12 x 2.62 | |
| 4th Br 2nd | 7.24 x 6.30 | Cathedral Ceiling, Balcony |
| Rec Lower | 9.02 x 10.39 | |
| 5th Br Lower | 3.05 x 3.51 | |
| Exercise Lower | 5.94 x 3.33 |
| XXXXXXXX | XXX XX, XXXX |
XXXX XXX XXXX |
$X,XXX,XXX |
| XXX XX, XXXX |
XXXXXX XXX XXXX |
$X,XXX,XXX | |
| XXXXXXXX | XXX XX, XXXX |
XXXX XXX XXXX |
$XXX,XXX |
| XXX XX, XXXX |
XXXXXX XXX XXXX |
$XXX,XXX | |
| XXXXXXXX | XXX XX, XXXX |
XXXX XXX XXXX |
$X,XXX,XXX |
| XXX XX, XXXX |
XXXXXX XXX XXXX |
$X,XXX,XXX | |
| XXXXXXXX | XXX XX, XXXX |
XXXXXXX XXX XXXX |
|
| XXX XX, XXXX |
XXXXXX XXX XXXX |
$X,XXX,XXX |
| XXXXXXXX XXXX | XXX XX, XXXX | $2,100,000 XXX XXXX |
| XXXXXXXX XXXXXX | XXX XX, XXXX | $2,100,000 XXX XXXX |
| XXXXXXXX XXXX | XXX XX, XXXX | $730,000 XXX XXXX |
| XXXXXXXX XXXXXX | XXX XX, XXXX | $730,000 XXX XXXX |
| XXXXXXXX XXXX | XXX XX, XXXX | $1,155,000 XXX XXXX |
| XXXXXXXX XXXXXX | XXX XX, XXXX | $1,195,000 XXX XXXX |
| XXXXXXXX XXXXXXX | XXX XX, XXXX | XXX XXXX |
| XXXXXXXX XXXXXX | XXX XX, XXXX | $1,150,000 XXX XXXX |

Dale Road Senior School
Elementary: PublicCamborne Public School
Elementary: PublicPlainville Public School
Elementary: PublicBaltimore Public School
Elementary: PublicNorth Shore Public School
Elementary: PublicTerry Fox Public School
Elementary: PublicPeterborough Collegiate and Vocational School
Secondary: PublicPort Hope High School
Secondary: PublicKenner Collegiate and Vocational Institute
Secondary: PublicHoly Cross Catholic Secondary School
Secondary: CatholicSt. Mary Catholic Secondary School
Secondary: CatholicCobourg Collegiate Institute
Secondary: Public- 3 bath
- 6 bed
- 5000 sqft
9431 Stevenson Road, Hamilton Township, Ontario • K0K 2E0 • Rural Hamilton



