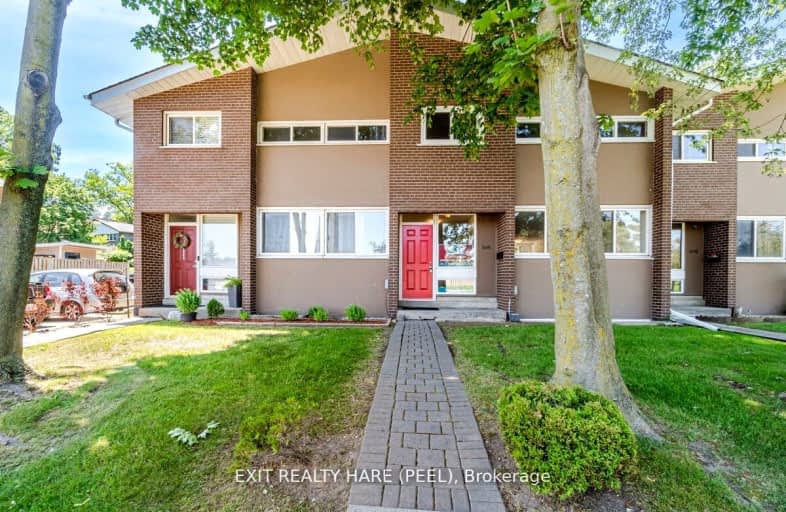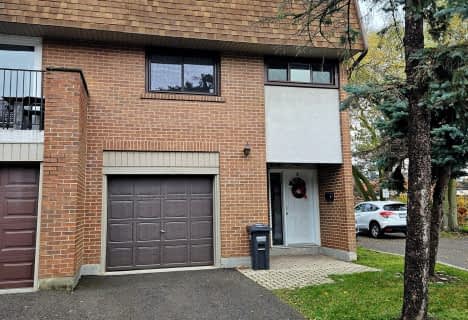Car-Dependent
- Almost all errands require a car.
Some Transit
- Most errands require a car.
Somewhat Bikeable
- Most errands require a car.

The Woodlands
Elementary: PublicSt Gerard Separate School
Elementary: CatholicEllengale Public School
Elementary: PublicMcBride Avenue Public School
Elementary: PublicQueenston Drive Public School
Elementary: PublicSpringfield Public School
Elementary: PublicErindale Secondary School
Secondary: PublicIona Secondary School
Secondary: CatholicThe Woodlands Secondary School
Secondary: PublicLorne Park Secondary School
Secondary: PublicSt Martin Secondary School
Secondary: CatholicFather Michael Goetz Secondary School
Secondary: Catholic-
Pheasant Run Park
4160 Pheasant Run, Mississauga ON L5L 2C4 3.87km -
Mississauga Valley Park
1275 Mississauga Valley Blvd, Mississauga ON L5A 3R8 4.91km -
Jack Darling Memorial Park
1180 Lakeshore Rd W, Mississauga ON L5H 1J4 4.89km
-
Scotiabank
3295 Kirwin Ave, Mississauga ON L5A 4K9 4.07km -
Scotiabank
5100 Erin Mills Pky (at Eglinton Ave W), Mississauga ON L5M 4Z5 4.56km -
BMO Bank of Montreal
2825 Eglinton Ave W (btwn Glen Erin Dr. & Plantation Pl.), Mississauga ON L5M 6J3 4.75km
- 2 bath
- 3 bed
- 1400 sqft
19-2035 South Millway, Mississauga, Ontario • L5L 1R7 • Erin Mills
- 2 bath
- 3 bed
- 1200 sqft
409-1000 Cedarglen Gate, Mississauga, Ontario • L5C 3Z5 • Erindale
- 2 bath
- 3 bed
- 1200 sqft
39-3500 Glen Erin Drive, Mississauga, Ontario • L5L 1W6 • Erin Mills






