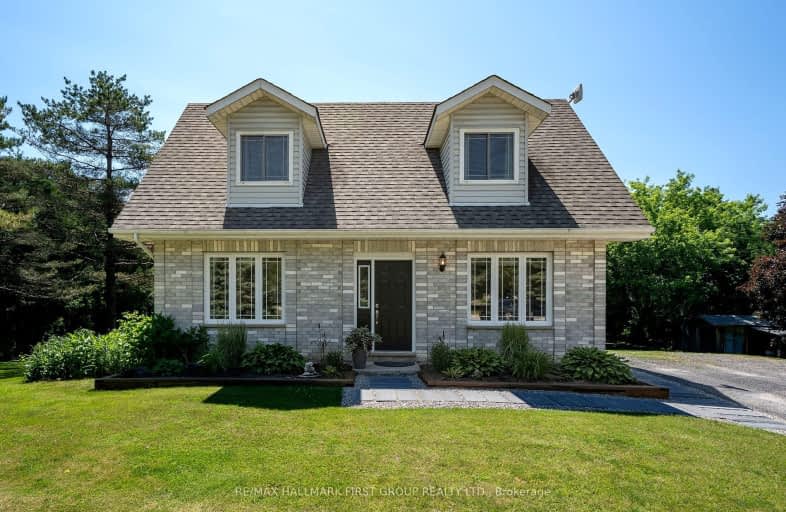Car-Dependent
- Almost all errands require a car.
2
/100
Somewhat Bikeable
- Almost all errands require a car.
24
/100

Roseneath Centennial Public School
Elementary: Public
10.80 km
Dale Road Senior School
Elementary: Public
14.36 km
Camborne Public School
Elementary: Public
11.14 km
Plainville Public School
Elementary: Public
5.66 km
Baltimore Public School
Elementary: Public
12.42 km
North Shore Public School
Elementary: Public
11.61 km
Peterborough Collegiate and Vocational School
Secondary: Public
22.87 km
Port Hope High School
Secondary: Public
22.49 km
Kenner Collegiate and Vocational Institute
Secondary: Public
20.28 km
Holy Cross Catholic Secondary School
Secondary: Catholic
21.83 km
St. Mary Catholic Secondary School
Secondary: Catholic
16.76 km
Cobourg Collegiate Institute
Secondary: Public
19.17 km
-
Squirrel Creek Conservation Area
2445 Wallace Point Rd, Peterborough ON 14.53km -
Rotary Park
Cobourg ON 18.25km -
Jubalee Beach Park
Rte 3, Grafton ON K0K 2G0 19.69km
-
TD Bank Financial Group
1011 Division St, Cobourg ON K9A 4J9 17.08km -
TD Canada Trust ATM
990 Division St, Cobourg ON K9A 5J5 17.24km -
CIBC Cash Dispenser
490 White St, Cobourg ON K9A 5N4 17.45km


