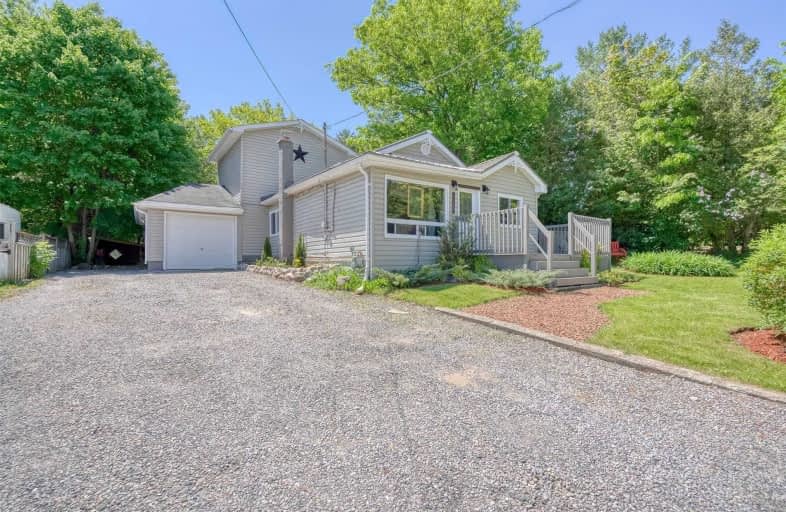Sold on Jun 08, 2021
Note: Property is not currently for sale or for rent.

-
Type: Detached
-
Style: Bungaloft
-
Lot Size: 67.42 x 181.05 Feet
-
Age: No Data
-
Taxes: $2,064 per year
-
Days on Site: 15 Days
-
Added: May 24, 2021 (2 weeks on market)
-
Updated:
-
Last Checked: 2 months ago
-
MLS®#: X5247222
-
Listed By: Century 21 all-pro realty (1993) ltd., brokerage
This 3 Bedroom Bungaloft Is A Must See. Full Of Charm And Character. Eat In Kitchen With Moveable Island Plus Four Metal Chairs. Walkout From Kitchen To A Covered Private Deck And Hot Tub Area With A Gorgeous Parklike Backyard. Spacious Livingroom With Wood Floors And Wooden Shelving Made By Owner And Cozy Gas Stove. Master Bedroom Is Located In Loft Area 11X15.8.Located On A Quiet One Way Street And Is Within Walking Distance To Rice Lake And Amenities.
Extras
Includes:Dyer, Fridge, Stove,Washer, Microwave, Chest Freezer, Hot Tub, Satellite Dish, Window Coverings, All Light Fixtures, Kitchen Island, 4 Metal Stools, 2 Ceiling Fans Excludes: Nil. Rentals: Hwt. Main Heat Is Gas Stove In Lr.
Property Details
Facts for 7047 Hunter Street, Hamilton Township
Status
Days on Market: 15
Last Status: Sold
Sold Date: Jun 08, 2021
Closed Date: Jul 16, 2021
Expiry Date: Aug 31, 2021
Sold Price: $537,000
Unavailable Date: Jun 08, 2021
Input Date: May 25, 2021
Property
Status: Sale
Property Type: Detached
Style: Bungaloft
Area: Hamilton Township
Community: Bewdley
Availability Date: Tba
Assessment Amount: $180,000
Assessment Year: 2021
Inside
Bedrooms: 3
Bathrooms: 1
Kitchens: 1
Rooms: 8
Den/Family Room: No
Air Conditioning: None
Fireplace: Yes
Laundry Level: Lower
Washrooms: 1
Building
Basement: Crawl Space
Basement 2: Part Bsmt
Heat Type: Other
Heat Source: Gas
Exterior: Vinyl Siding
Water Supply: Well
Special Designation: Unknown
Parking
Driveway: Available
Garage Spaces: 1
Garage Type: Attached
Covered Parking Spaces: 6
Total Parking Spaces: 6
Fees
Tax Year: 2020
Tax Legal Description: Part Lot 35, Con 8, Hamilton, Part 1, 39R8148
Taxes: $2,064
Land
Cross Street: Boundary Road
Municipality District: Hamilton Township
Fronting On: South
Parcel Number: 51140754
Pool: None
Sewer: Septic
Lot Depth: 181.05 Feet
Lot Frontage: 67.42 Feet
Zoning: Residential
Additional Media
- Virtual Tour: http://show.tours/7047hunterst
Rooms
Room details for 7047 Hunter Street, Hamilton Township
| Type | Dimensions | Description |
|---|---|---|
| Kitchen Main | 4.78 x 3.35 | |
| Living Main | 6.78 x 3.63 | |
| Foyer Main | 3.63 x 1.47 | |
| Bathroom Main | 2.69 x 2.64 | |
| Br Main | 2.87 x 2.64 | |
| Br Main | 3.53 x 2.64 | |
| Master 2nd | 4.78 x 3.35 | |
| Laundry Bsmt | 3.35 x 2.11 |
| XXXXXXXX | XXX XX, XXXX |
XXXX XXX XXXX |
$XXX,XXX |
| XXX XX, XXXX |
XXXXXX XXX XXXX |
$XXX,XXX | |
| XXXXXXXX | XXX XX, XXXX |
XXXX XXX XXXX |
$XXX,XXX |
| XXX XX, XXXX |
XXXXXX XXX XXXX |
$XXX,XXX | |
| XXXXXXXX | XXX XX, XXXX |
XXXXXXX XXX XXXX |
|
| XXX XX, XXXX |
XXXXXX XXX XXXX |
$XXX,XXX | |
| XXXXXXXX | XXX XX, XXXX |
XXXX XXX XXXX |
$XXX,XXX |
| XXX XX, XXXX |
XXXXXX XXX XXXX |
$XXX,XXX |
| XXXXXXXX XXXX | XXX XX, XXXX | $537,000 XXX XXXX |
| XXXXXXXX XXXXXX | XXX XX, XXXX | $499,900 XXX XXXX |
| XXXXXXXX XXXX | XXX XX, XXXX | $145,000 XXX XXXX |
| XXXXXXXX XXXXXX | XXX XX, XXXX | $147,000 XXX XXXX |
| XXXXXXXX XXXXXXX | XXX XX, XXXX | XXX XXXX |
| XXXXXXXX XXXXXX | XXX XX, XXXX | $219,900 XXX XXXX |
| XXXXXXXX XXXX | XXX XX, XXXX | $160,000 XXX XXXX |
| XXXXXXXX XXXXXX | XXX XX, XXXX | $164,900 XXX XXXX |

North Hope Central Public School
Elementary: PublicCamborne Public School
Elementary: PublicPlainville Public School
Elementary: PublicDr M S Hawkins Senior School
Elementary: PublicBeatrice Strong Public School
Elementary: PublicGanaraska Trail Public School
Elementary: PublicPort Hope High School
Secondary: PublicKenner Collegiate and Vocational Institute
Secondary: PublicHoly Cross Catholic Secondary School
Secondary: CatholicCrestwood Secondary School
Secondary: PublicSt. Mary Catholic Secondary School
Secondary: CatholicCobourg Collegiate Institute
Secondary: Public

