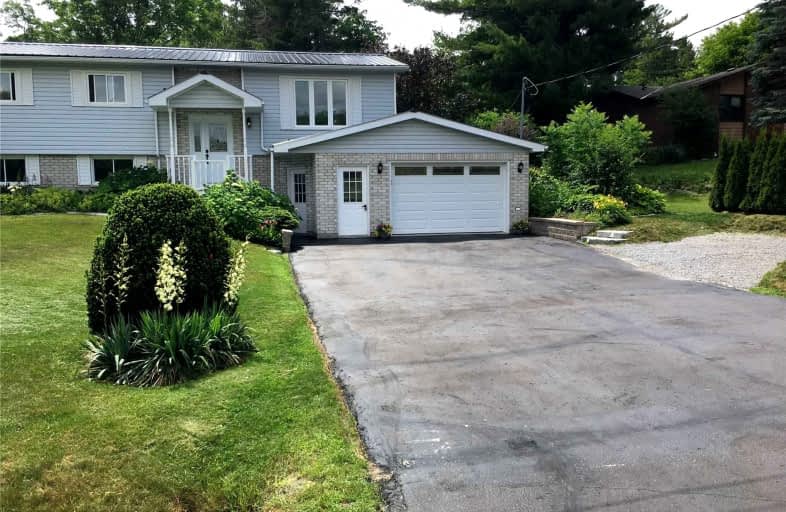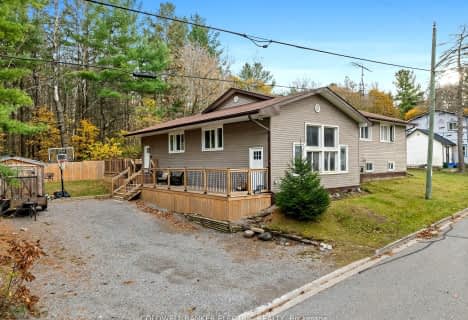Sold on Jul 10, 2022
Note: Property is not currently for sale or for rent.

-
Type: Detached
-
Style: Bungalow-Raised
-
Lot Size: 100 x 132 Feet
-
Age: No Data
-
Taxes: $2,861 per year
-
Days on Site: 4 Days
-
Added: Jul 06, 2022 (4 days on market)
-
Updated:
-
Last Checked: 2 months ago
-
MLS®#: X5686865
-
Listed By: Sutton group lifestyle real estate ltd., brokerage
Beautiful 2 Bdrm Raised Bungalow, Completely Updated On Mature Private Lot With Beautiful Gardens. Perfect Family Or Retirement Home, Ready To Move In. Orginally It Was 3 Bdrms, (Can Be Easily Converted Back) Walking Distance To Lake, Lots Of Parking & Garage Is Insulated, Drywalled & Heated. Gas Fireplace Heats Home With Electric Back Up. Metal Roof, W/O From Kitchen To Deck. Too Many Upgrades To List
Extras
Fridge, Stove, Washer, Dryer, B/I Dishwasher, Hot Water Tank, Water Softner, Filtration System & Gdo. Lots Of Updates Which Inc: All Flooring, Bathrooms, Trim, Kitchen Heated, Insulated & Drywalled. Att Garage With Direct Entry To House
Property Details
Facts for 7067 Lake Street, Hamilton Township
Status
Days on Market: 4
Last Status: Sold
Sold Date: Jul 10, 2022
Closed Date: Aug 15, 2022
Expiry Date: Sep 30, 2022
Sold Price: $675,000
Unavailable Date: Jul 10, 2022
Input Date: Jul 06, 2022
Prior LSC: Listing with no contract changes
Property
Status: Sale
Property Type: Detached
Style: Bungalow-Raised
Area: Hamilton Township
Community: Bewdley
Availability Date: 30 Days/Tba
Inside
Bedrooms: 2
Bathrooms: 2
Kitchens: 1
Rooms: 5
Den/Family Room: Yes
Air Conditioning: None
Fireplace: Yes
Washrooms: 2
Utilities
Electricity: Yes
Gas: Yes
Telephone: Yes
Building
Basement: Finished
Heat Type: Baseboard
Heat Source: Electric
Exterior: Brick
Exterior: Vinyl Siding
Water Supply Type: Drilled Well
Water Supply: Well
Special Designation: Unknown
Other Structures: Garden Shed
Parking
Driveway: Pvt Double
Garage Spaces: 1
Garage Type: Attached
Covered Parking Spaces: 3
Total Parking Spaces: 4
Fees
Tax Year: 2022
Tax Legal Description: Pt Lot 35 Con 8
Taxes: $2,861
Highlights
Feature: Lake/Pond
Land
Cross Street: Lake St/Main St
Municipality District: Hamilton Township
Fronting On: South
Pool: None
Sewer: Septic
Lot Depth: 132 Feet
Lot Frontage: 100 Feet
Zoning: Res
Rooms
Room details for 7067 Lake Street, Hamilton Township
| Type | Dimensions | Description |
|---|---|---|
| Kitchen Main | 3.44 x 6.25 | Updated, Hardwood Floor, W/O To Deck |
| Living Main | 3.66 x 4.57 | Hardwood Floor |
| Prim Bdrm Main | 3.35 x 4.32 | Semi Ensuite, Updated, Hardwood Floor |
| Br Main | 2.70 x 5.40 | Hardwood Floor |
| Family Lower | 6.25 x 6.49 | Updated, Gas Fireplace, 3 Pc Bath |
| Bathroom Main | 2.44 x 3.35 | Updated |
| Bathroom | - |
| XXXXXXXX | XXX XX, XXXX |
XXXX XXX XXXX |
$XXX,XXX |
| XXX XX, XXXX |
XXXXXX XXX XXXX |
$XXX,XXX | |
| XXXXXXXX | XXX XX, XXXX |
XXXXXXXX XXX XXXX |
|
| XXX XX, XXXX |
XXXXXX XXX XXXX |
$XXX,XXX |
| XXXXXXXX XXXX | XXX XX, XXXX | $675,000 XXX XXXX |
| XXXXXXXX XXXXXX | XXX XX, XXXX | $699,900 XXX XXXX |
| XXXXXXXX XXXXXXXX | XXX XX, XXXX | XXX XXXX |
| XXXXXXXX XXXXXX | XXX XX, XXXX | $139,900 XXX XXXX |

North Hope Central Public School
Elementary: PublicCamborne Public School
Elementary: PublicPlainville Public School
Elementary: PublicDr M S Hawkins Senior School
Elementary: PublicBeatrice Strong Public School
Elementary: PublicGanaraska Trail Public School
Elementary: PublicÉSC Monseigneur-Jamot
Secondary: CatholicPort Hope High School
Secondary: PublicKenner Collegiate and Vocational Institute
Secondary: PublicHoly Cross Catholic Secondary School
Secondary: CatholicCrestwood Secondary School
Secondary: PublicSt. Mary Catholic Secondary School
Secondary: Catholic- 3 bath
- 3 bed
- 1500 sqft
7055 Hunter Street, Hamilton Township, Ontario • K0L 1E0 • Bewdley



