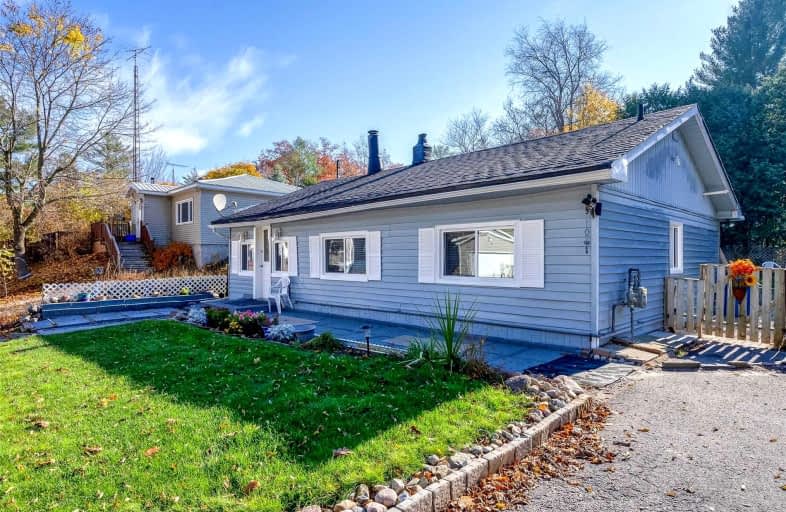Inactive on Jan 21, 2023
Note: Property is not currently for sale or for rent.

-
Type: Detached
-
Style: Bungalow
-
Lot Size: 65.5 x 92 Feet
-
Age: 31-50 years
-
Taxes: $1,701 per year
-
Days on Site: 82 Days
-
Added: Oct 31, 2022 (2 months on market)
-
Updated:
-
Last Checked: 2 months ago
-
MLS®#: X5811534
-
Listed By: Century 21 all-pro realty (1993) ltd., brokerage
On A Quiet One Way Street In The Village Of Bewdley Is This Immaculate 2Br.,1Bath Bungalow.A Warm Sunny Foyer Leads To An Open Concept Living And Dining Rms With A Walk Out To Rear Patio In Private Rear Yard;Good Size Kitchen,2 Big Bedrooms And Bathrm W Huge Shower.This Home Could Be Wheelchair Accessible With Little Effort.Be A Block Away From Fun Water Sports On Rice Lake ,Park,Marina,Store And Fab Restaurants,Located 1/2 Way Between Port Hope And Peterborough,Ten Minutes To 401 ,Close To The 407.
Extras
Inclusions:Dryer,Microwave,Refrigerator,Stove,Washer,Carbon Monoxide Detector,Hot Water Tank Owned,Smoke Detector,Window Coverings. Dining Roombar Stools Are Negotiable
Property Details
Facts for 7069 Waverly Street, Hamilton Township
Status
Days on Market: 82
Last Status: Expired
Sold Date: Jun 09, 2025
Closed Date: Nov 30, -0001
Expiry Date: Jan 21, 2023
Unavailable Date: Jan 21, 2023
Input Date: Oct 31, 2022
Property
Status: Sale
Property Type: Detached
Style: Bungalow
Age: 31-50
Area: Hamilton Township
Community: Bewdley
Availability Date: Flexible
Inside
Bedrooms: 2
Bathrooms: 1
Kitchens: 1
Rooms: 8
Den/Family Room: No
Air Conditioning: Wall Unit
Fireplace: No
Laundry Level: Main
Central Vacuum: N
Washrooms: 1
Utilities
Electricity: Yes
Gas: Yes
Telephone: Yes
Building
Basement: Crawl Space
Heat Type: Forced Air
Heat Source: Gas
Exterior: Vinyl Siding
Water Supply Type: Dug Well
Water Supply: Well
Special Designation: Unknown
Other Structures: Garden Shed
Retirement: Y
Parking
Driveway: Pvt Double
Garage Type: None
Covered Parking Spaces: 4
Total Parking Spaces: 4
Fees
Tax Year: 2022
Tax Legal Description: Con 8 Pt Lt 3 Rp39R6422 Parts 1&2
Taxes: $1,701
Highlights
Feature: Clear View
Feature: Grnbelt/Conserv
Feature: Level
Feature: School Bus Route
Land
Cross Street: Main St
Municipality District: Hamilton Township
Fronting On: South
Parcel Number: 511140726
Pool: None
Sewer: Septic
Lot Depth: 92 Feet
Lot Frontage: 65.5 Feet
Zoning: Res
Rooms
Room details for 7069 Waverly Street, Hamilton Township
| Type | Dimensions | Description |
|---|---|---|
| Foyer Main | 2.36 x 3.35 | |
| Kitchen Main | 2.37 x 2.74 | |
| Living Main | 4.87 x 5.74 | |
| Dining Main | 2.43 x 3.96 | |
| Laundry Main | 2.20 x 2.28 | |
| Prim Bdrm Main | 2.84 x 3.83 | |
| 2nd Br Main | 2.84 x 3.42 | |
| Bathroom Main | 2.43 x 3.04 |
| XXXXXXXX | XXX XX, XXXX |
XXXXXXXX XXX XXXX |
|
| XXX XX, XXXX |
XXXXXX XXX XXXX |
$XXX,XXX | |
| XXXXXXXX | XXX XX, XXXX |
XXXX XXX XXXX |
$XX,XXX |
| XXX XX, XXXX |
XXXXXX XXX XXXX |
$XX,XXX | |
| XXXXXXXX | XXX XX, XXXX |
XXXX XXX XXXX |
$XXX,XXX |
| XXX XX, XXXX |
XXXXXX XXX XXXX |
$XXX,XXX | |
| XXXXXXXX | XXX XX, XXXX |
XXXX XXX XXXX |
$XX,XXX |
| XXX XX, XXXX |
XXXXXX XXX XXXX |
$XX,XXX | |
| XXXXXXXX | XXX XX, XXXX |
XXXX XXX XXXX |
$XX,XXX |
| XXX XX, XXXX |
XXXXXX XXX XXXX |
$XX,XXX | |
| XXXXXXXX | XXX XX, XXXX |
XXXX XXX XXXX |
$XXX,XXX |
| XXX XX, XXXX |
XXXXXX XXX XXXX |
$XXX,XXX | |
| XXXXXXXX | XXX XX, XXXX |
XXXX XXX XXXX |
$XXX,XXX |
| XXX XX, XXXX |
XXXXXX XXX XXXX |
$XXX,XXX | |
| XXXXXXXX | XXX XX, XXXX |
XXXX XXX XXXX |
$XXX,XXX |
| XXX XX, XXXX |
XXXXXX XXX XXXX |
$XXX,XXX |
| XXXXXXXX XXXXXXXX | XXX XX, XXXX | XXX XXXX |
| XXXXXXXX XXXXXX | XXX XX, XXXX | $539,000 XXX XXXX |
| XXXXXXXX XXXX | XXX XX, XXXX | $98,000 XXX XXXX |
| XXXXXXXX XXXXXX | XXX XX, XXXX | $99,900 XXX XXXX |
| XXXXXXXX XXXX | XXX XX, XXXX | $109,000 XXX XXXX |
| XXXXXXXX XXXXXX | XXX XX, XXXX | $116,900 XXX XXXX |
| XXXXXXXX XXXX | XXX XX, XXXX | $73,000 XXX XXXX |
| XXXXXXXX XXXXXX | XXX XX, XXXX | $84,900 XXX XXXX |
| XXXXXXXX XXXX | XXX XX, XXXX | $72,000 XXX XXXX |
| XXXXXXXX XXXXXX | XXX XX, XXXX | $79,000 XXX XXXX |
| XXXXXXXX XXXX | XXX XX, XXXX | $165,000 XXX XXXX |
| XXXXXXXX XXXXXX | XXX XX, XXXX | $165,000 XXX XXXX |
| XXXXXXXX XXXX | XXX XX, XXXX | $145,000 XXX XXXX |
| XXXXXXXX XXXXXX | XXX XX, XXXX | $145,000 XXX XXXX |
| XXXXXXXX XXXX | XXX XX, XXXX | $135,000 XXX XXXX |
| XXXXXXXX XXXXXX | XXX XX, XXXX | $139,900 XXX XXXX |

North Hope Central Public School
Elementary: PublicCamborne Public School
Elementary: PublicPlainville Public School
Elementary: PublicDr M S Hawkins Senior School
Elementary: PublicBeatrice Strong Public School
Elementary: PublicGanaraska Trail Public School
Elementary: PublicPort Hope High School
Secondary: PublicKenner Collegiate and Vocational Institute
Secondary: PublicHoly Cross Catholic Secondary School
Secondary: CatholicCrestwood Secondary School
Secondary: PublicSt. Mary Catholic Secondary School
Secondary: CatholicCobourg Collegiate Institute
Secondary: Public

