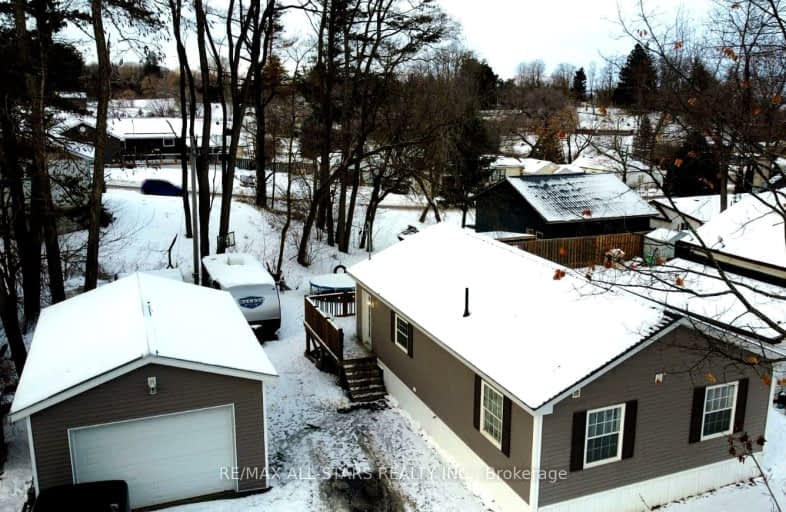Car-Dependent
- Most errands require a car.
33
/100
Somewhat Bikeable
- Almost all errands require a car.
20
/100

North Hope Central Public School
Elementary: Public
8.08 km
Camborne Public School
Elementary: Public
9.63 km
Plainville Public School
Elementary: Public
8.00 km
Dr M S Hawkins Senior School
Elementary: Public
14.19 km
Beatrice Strong Public School
Elementary: Public
13.82 km
Ganaraska Trail Public School
Elementary: Public
14.26 km
Port Hope High School
Secondary: Public
14.21 km
Kenner Collegiate and Vocational Institute
Secondary: Public
21.56 km
Holy Cross Catholic Secondary School
Secondary: Catholic
21.78 km
Crestwood Secondary School
Secondary: Public
22.90 km
St. Mary Catholic Secondary School
Secondary: Catholic
16.76 km
Cobourg Collegiate Institute
Secondary: Public
19.38 km
-
Squirrel Creek Conservation Area
2445 Wallace Point Rd, Peterborough ON 10.76km -
Millbrook Fair
Millbrook ON 12.27km -
Harvest Community Park
Millbrook ON L0A 1G0 12.77km
-
TD Bank Financial Group
6 Century Blvd, Millbrook ON L0A 1G0 12.44km -
TD Bank Financial Group
2211 County Rd 28, Port Hope ON L1A 3V6 12.82km -
TD Canada Trust ATM
351 Yamaska Ch, Port Hope ON J0C 1K0 12.84km


