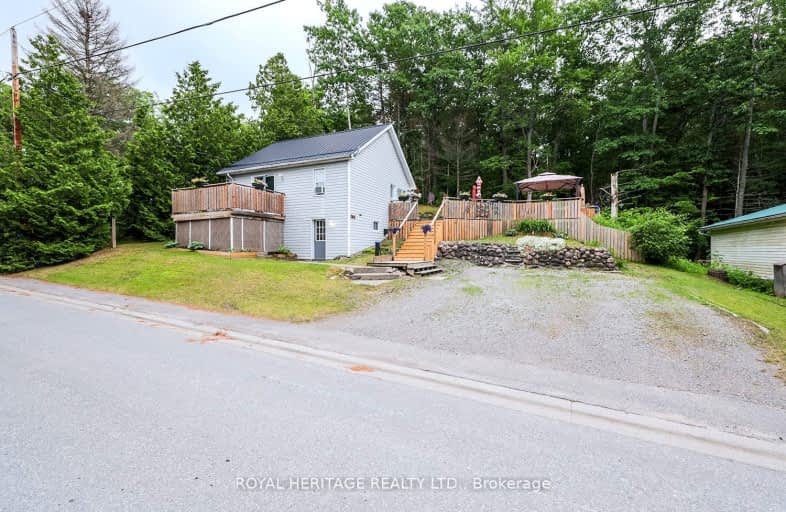Car-Dependent
- Almost all errands require a car.
0
/100
Somewhat Bikeable
- Almost all errands require a car.
20
/100

North Hope Central Public School
Elementary: Public
8.09 km
Camborne Public School
Elementary: Public
9.55 km
Plainville Public School
Elementary: Public
7.96 km
Dr M S Hawkins Senior School
Elementary: Public
14.12 km
Beatrice Strong Public School
Elementary: Public
13.74 km
Ganaraska Trail Public School
Elementary: Public
14.18 km
Port Hope High School
Secondary: Public
14.14 km
Kenner Collegiate and Vocational Institute
Secondary: Public
21.63 km
Holy Cross Catholic Secondary School
Secondary: Catholic
21.85 km
Crestwood Secondary School
Secondary: Public
22.98 km
St. Mary Catholic Secondary School
Secondary: Catholic
16.67 km
Cobourg Collegiate Institute
Secondary: Public
19.30 km
-
Squirrel Creek Conservation Area
2445 Wallace Point Rd, Peterborough ON 10.83km -
Millbrook Fair
Millbrook ON 12.35km -
Harvest Community Park
Millbrook ON L0A 1G0 12.86km
-
John Michael Frizzle: Primerica - Financial Svc
46 King St W, Millbrook ON L0A 1G0 12.29km -
TD Bank Financial Group
6 Century Blvd, Millbrook ON L0A 1G0 12.52km -
TD Bank Financial Group
2211 County Rd 28, Port Hope ON L1A 3V6 12.74km


