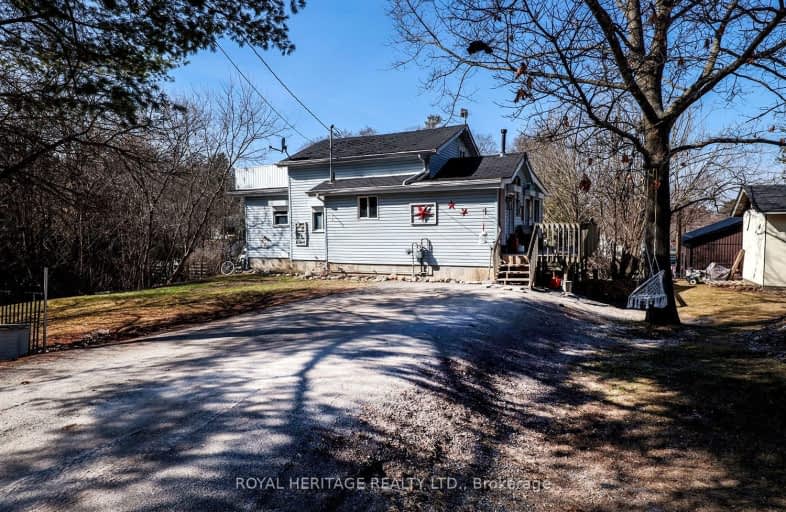
Video Tour
Car-Dependent
- Most errands require a car.
33
/100
Somewhat Bikeable
- Almost all errands require a car.
20
/100

North Hope Central Public School
Elementary: Public
8.09 km
Camborne Public School
Elementary: Public
9.57 km
Plainville Public School
Elementary: Public
7.97 km
Dr M S Hawkins Senior School
Elementary: Public
14.13 km
Beatrice Strong Public School
Elementary: Public
13.75 km
Ganaraska Trail Public School
Elementary: Public
14.19 km
Port Hope High School
Secondary: Public
14.15 km
Kenner Collegiate and Vocational Institute
Secondary: Public
21.62 km
Holy Cross Catholic Secondary School
Secondary: Catholic
21.84 km
Crestwood Secondary School
Secondary: Public
22.97 km
St. Mary Catholic Secondary School
Secondary: Catholic
16.69 km
Cobourg Collegiate Institute
Secondary: Public
19.31 km
-
Squirrel Creek Conservation Area
2445 Wallace Point Rd, Peterborough ON 10.82km -
Millbrook Fair
Millbrook ON 12.34km -
Harvest Community Park
Millbrook ON L0A 1G0 12.84km
-
TD Bank Financial Group
6 Century Blvd, Millbrook ON L0A 1G0 12.5km -
TD Bank Financial Group
2211 County Rd 28, Port Hope ON L1A 3V6 12.75km -
TD Canada Trust ATM
351 Yamaska Ch, Port Hope ON J0C 1K0 12.77km

