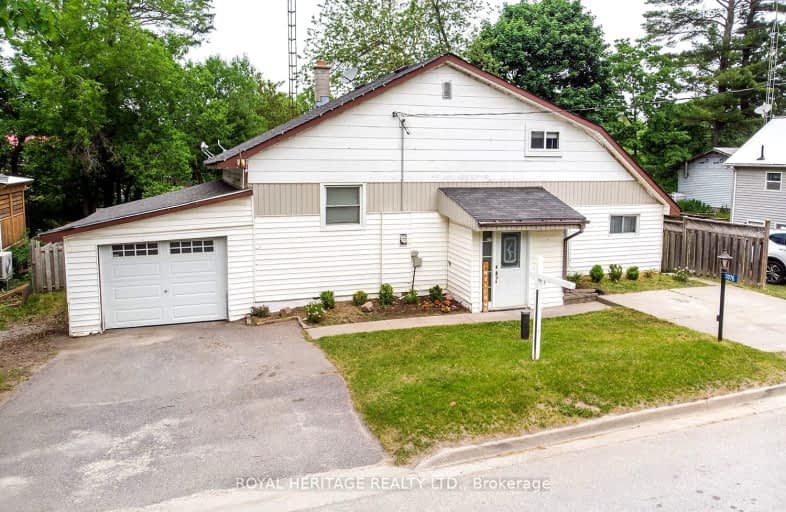Removed on Jun 16, 2023
Note: Property is not currently for sale or for rent.

-
Type: Detached
-
Style: 1 1/2 Storey
-
Lot Size: 65.33 x 90.3 Feet
-
Age: 51-99 years
-
Taxes: $2,031 per year
-
Days on Site: 8 Days
-
Added: Jun 08, 2023 (1 week on market)
-
Updated:
-
Last Checked: 2 months ago
-
MLS®#: X6120488
-
Listed By: Royal heritage realty ltd.
* Attention First Time Buyers * Presenting a fantastic opportunity to get into the real estate market in the lakeside town of Bewdley. This detached, 3 bedroom & 2 bathroom hom features an updated kitchen, bathrooms and laundry room. On the lower level you'll find a partially finished space with a cozy fireplace to warm up to. This home also features a fully fenced yard and a fantastic outdoor space for entertaining! Two driveways & a carport for storage. Book your tour today!
Extras
5 Minute walk to rice lake, garden shed included
Property Details
Facts for 7076 Waverly Street, Hamilton Township
Status
Days on Market: 8
Last Status: Suspended
Sold Date: Jun 09, 2025
Closed Date: Nov 30, -0001
Expiry Date: Sep 08, 2023
Unavailable Date: Jun 16, 2023
Input Date: Jun 08, 2023
Prior LSC: Listing with no contract changes
Property
Status: Sale
Property Type: Detached
Style: 1 1/2 Storey
Age: 51-99
Area: Hamilton Township
Community: Bewdley
Inside
Bedrooms: 3
Bathrooms: 2
Kitchens: 1
Rooms: 9
Den/Family Room: No
Air Conditioning: Central Air
Fireplace: Yes
Laundry Level: Main
Central Vacuum: N
Washrooms: 2
Utilities
Electricity: Yes
Gas: Yes
Cable: Yes
Telephone: Yes
Building
Basement: Crawl Space
Heat Type: Forced Air
Heat Source: Gas
Exterior: Vinyl Siding
Elevator: N
Energy Certificate: N
Green Verification Status: N
Water Supply Type: Unknown
Water Supply: Well
Physically Handicapped-Equipped: N
Special Designation: Unknown
Retirement: N
Parking
Driveway: Pvt Double
Garage Spaces: 1
Garage Type: Carport
Covered Parking Spaces: 4
Total Parking Spaces: 4
Fees
Tax Year: 2023
Tax Legal Description: PT LT 35 CON 8 HAMILTON PT 1 39R2703; T/W
Taxes: $2,031
Land
Cross Street: Main St & Waverly St
Municipality District: Hamilton Township
Fronting On: North
Parcel Number: 511140249
Pool: None
Sewer: Septic
Lot Depth: 90.3 Feet
Lot Frontage: 65.33 Feet
Acres: < .50
Zoning: Residential
Additional Media
- Virtual Tour: https://vimeo.com/user65917821/review/834358190/e7aaf5bb3b
Rooms
Room details for 7076 Waverly Street, Hamilton Township
| Type | Dimensions | Description |
|---|---|---|
| Kitchen Main | - | |
| Dining Main | - | |
| Living Main | - | |
| Laundry Main | - | |
| Bathroom Main | - | |
| Br Upper | - | |
| 2nd Br Upper | - | |
| 3rd Br Upper | - | |
| Rec Bsmt | - | |
| Utility Bsmt | - |
| XXXXXXXX | XXX XX, XXXX |
XXXXXXX XXX XXXX |
|
| XXX XX, XXXX |
XXXXXX XXX XXXX |
$XXX,XXX | |
| XXXXXXXX | XXX XX, XXXX |
XXXX XXX XXXX |
$XX,XXX |
| XXX XX, XXXX |
XXXXXX XXX XXXX |
$XX,XXX | |
| XXXXXXXX | XXX XX, XXXX |
XXXX XXX XXXX |
$XX,XXX |
| XXX XX, XXXX |
XXXXXX XXX XXXX |
$XX,XXX | |
| XXXXXXXX | XXX XX, XXXX |
XXXX XXX XXXX |
$XXX,XXX |
| XXX XX, XXXX |
XXXXXX XXX XXXX |
$XXX,XXX | |
| XXXXXXXX | XXX XX, XXXX |
XXXXXXXX XXX XXXX |
|
| XXX XX, XXXX |
XXXXXX XXX XXXX |
$XXX,XXX | |
| XXXXXXXX | XXX XX, XXXX |
XXXXXXXX XXX XXXX |
|
| XXX XX, XXXX |
XXXXXX XXX XXXX |
$XXX,XXX | |
| XXXXXXXX | XXX XX, XXXX |
XXXX XXX XXXX |
$XXX,XXX |
| XXX XX, XXXX |
XXXXXX XXX XXXX |
$XXX,XXX |
| XXXXXXXX XXXXXXX | XXX XX, XXXX | XXX XXXX |
| XXXXXXXX XXXXXX | XXX XX, XXXX | $499,900 XXX XXXX |
| XXXXXXXX XXXX | XXX XX, XXXX | $92,500 XXX XXXX |
| XXXXXXXX XXXXXX | XXX XX, XXXX | $99,900 XXX XXXX |
| XXXXXXXX XXXX | XXX XX, XXXX | $90,000 XXX XXXX |
| XXXXXXXX XXXXXX | XXX XX, XXXX | $99,900 XXX XXXX |
| XXXXXXXX XXXX | XXX XX, XXXX | $156,500 XXX XXXX |
| XXXXXXXX XXXXXX | XXX XX, XXXX | $156,500 XXX XXXX |
| XXXXXXXX XXXXXXXX | XXX XX, XXXX | XXX XXXX |
| XXXXXXXX XXXXXX | XXX XX, XXXX | $159,900 XXX XXXX |
| XXXXXXXX XXXXXXXX | XXX XX, XXXX | XXX XXXX |
| XXXXXXXX XXXXXX | XXX XX, XXXX | $150,000 XXX XXXX |
| XXXXXXXX XXXX | XXX XX, XXXX | $264,000 XXX XXXX |
| XXXXXXXX XXXXXX | XXX XX, XXXX | $259,900 XXX XXXX |
Car-Dependent
- Almost all errands require a car.
Somewhat Bikeable
- Almost all errands require a car.

North Hope Central Public School
Elementary: PublicCamborne Public School
Elementary: PublicPlainville Public School
Elementary: PublicDr M S Hawkins Senior School
Elementary: PublicBeatrice Strong Public School
Elementary: PublicGanaraska Trail Public School
Elementary: PublicPort Hope High School
Secondary: PublicKenner Collegiate and Vocational Institute
Secondary: PublicHoly Cross Catholic Secondary School
Secondary: CatholicCrestwood Secondary School
Secondary: PublicSt. Mary Catholic Secondary School
Secondary: CatholicCobourg Collegiate Institute
Secondary: Public-
Squirrel Creek Conservation Area
2445 Wallace Point Rd, Peterborough ON 10.78km -
Millbrook Fair
Millbrook ON 12.27km -
Harvest Community Park
Millbrook ON L0A 1G0 12.77km
-
John Michael Frizzle: Primerica - Financial Svc
46 King St W, Millbrook ON L0A 1G0 12.2km -
TD Bank Financial Group
6 Century Blvd, Millbrook ON L0A 1G0 12.43km -
TD Bank Financial Group
2211 County Rd 28, Port Hope ON L1A 3V6 12.8km


