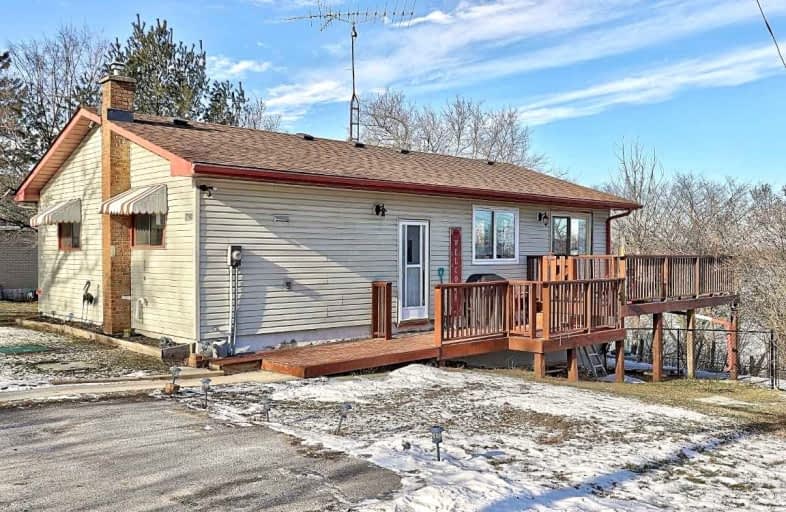Sold on Jan 31, 2022
Note: Property is not currently for sale or for rent.

-
Type: Detached
-
Style: Bungalow
-
Size: 700 sqft
-
Lot Size: 49.61 x 110.63 Feet
-
Age: 31-50 years
-
Taxes: $2,033 per year
-
Days on Site: 12 Days
-
Added: Jan 19, 2022 (1 week on market)
-
Updated:
-
Last Checked: 2 months ago
-
MLS®#: X5475789
-
Listed By: Royal lepage proalliance realty, brokerage
Breathtaking Views Of Rice Lake! This Open Concept Bungalow Is Tucked At The End Of A Quiet Dead End Street. Walk Out To Your Wrap Around Deck To Enjoy The Privacy & Tranquility Of Rural Living At It's Finest. The Main Floor Features A Bright Kitchen (With All New Appliances), A Spacious Living/ Dining Room That Showcases The Panoramic Views Of The Lake, 2 Bedrooms And An Updated Main Bath. A W/O Basement With Full Height Ceilings Is A Blank Canvas W/ Many...
Extras
Possibilities, Awaiting Your Personal Touch. Recent Improvements 2021; Upgraded Well System & Kitchen Plumbing. All New Appliances. 2020; Roof Shingles Replaced. 2019; New Hwt, New Septic Bed. 2018; New Furnace, Well Pump.
Property Details
Facts for 7192 Sidey Drive, Hamilton Township
Status
Days on Market: 12
Last Status: Sold
Sold Date: Jan 31, 2022
Closed Date: Apr 28, 2022
Expiry Date: Apr 02, 2022
Sold Price: $725,000
Unavailable Date: Jan 31, 2022
Input Date: Jan 19, 2022
Prior LSC: Sold
Property
Status: Sale
Property Type: Detached
Style: Bungalow
Size (sq ft): 700
Age: 31-50
Area: Hamilton Township
Community: Bewdley
Availability Date: Flexible
Assessment Amount: $178,000
Assessment Year: 2022
Inside
Bedrooms: 2
Bathrooms: 1
Kitchens: 1
Rooms: 6
Den/Family Room: No
Air Conditioning: None
Fireplace: No
Laundry Level: Lower
Central Vacuum: Y
Washrooms: 1
Utilities
Electricity: Yes
Gas: Yes
Cable: No
Telephone: Yes
Building
Basement: Unfinished
Basement 2: W/O
Heat Type: Forced Air
Heat Source: Gas
Exterior: Vinyl Siding
Elevator: N
UFFI: No
Water Supply Type: Drilled Well
Water Supply: Well
Special Designation: Unknown
Other Structures: Garden Shed
Parking
Driveway: Private
Garage Type: None
Covered Parking Spaces: 2
Total Parking Spaces: 2
Fees
Tax Year: 2021
Tax Legal Description: Pt Lt 33 Con 9 Hamilton As In Nc317498..
Taxes: $2,033
Highlights
Feature: Cul De Sac
Feature: Fenced Yard
Feature: Marina
Feature: Rec Centre
Feature: Sloping
Land
Cross Street: Main Street
Municipality District: Hamilton Township
Fronting On: North
Parcel Number: 511140691
Pool: None
Sewer: Septic
Lot Depth: 110.63 Feet
Lot Frontage: 49.61 Feet
Acres: < .50
Zoning: Urban Residentia
Waterfront: None
Additional Media
- Virtual Tour: http://realtyservices.ca/7192sidey/
Rooms
Room details for 7192 Sidey Drive, Hamilton Township
| Type | Dimensions | Description |
|---|---|---|
| Kitchen Main | 3.43 x 5.13 | Vinyl Floor |
| Dining Main | 3.45 x 3.38 | Laminate, Overlook Water |
| Living Main | 7.11 x 3.30 | Laminate, Overlook Water |
| Br Main | 3.35 x 2.84 | Closet, Laminate |
| Br Main | 2.92 x 2.74 | Closet, Laminate |
| Bathroom Main | 2.39 x 1.47 | 4 Pc Bath |
| Utility Bsmt | 2.62 x 2.84 | Unfinished |
| Laundry Bsmt | 2.62 x 8.84 | Unfinished, Walk-Out |
| Other Bsmt | 4.14 x 7.09 | Unfinished |
| Other Bsmt | 4.14 x 4.62 |
| XXXXXXXX | XXX XX, XXXX |
XXXX XXX XXXX |
$XXX,XXX |
| XXX XX, XXXX |
XXXXXX XXX XXXX |
$XXX,XXX | |
| XXXXXXXX | XXX XX, XXXX |
XXXX XXX XXXX |
$XXX,XXX |
| XXX XX, XXXX |
XXXXXX XXX XXXX |
$XXX,XXX | |
| XXXXXXXX | XXX XX, XXXX |
XXXX XXX XXXX |
$XXX,XXX |
| XXX XX, XXXX |
XXXXXX XXX XXXX |
$XXX,XXX | |
| XXXXXXXX | XXX XX, XXXX |
XXXXXXXX XXX XXXX |
|
| XXX XX, XXXX |
XXXXXX XXX XXXX |
$XXX,XXX |
| XXXXXXXX XXXX | XXX XX, XXXX | $725,000 XXX XXXX |
| XXXXXXXX XXXXXX | XXX XX, XXXX | $524,900 XXX XXXX |
| XXXXXXXX XXXX | XXX XX, XXXX | $510,000 XXX XXXX |
| XXXXXXXX XXXXXX | XXX XX, XXXX | $499,000 XXX XXXX |
| XXXXXXXX XXXX | XXX XX, XXXX | $119,500 XXX XXXX |
| XXXXXXXX XXXXXX | XXX XX, XXXX | $123,900 XXX XXXX |
| XXXXXXXX XXXXXXXX | XXX XX, XXXX | XXX XXXX |
| XXXXXXXX XXXXXX | XXX XX, XXXX | $124,000 XXX XXXX |

North Hope Central Public School
Elementary: PublicCamborne Public School
Elementary: PublicPlainville Public School
Elementary: PublicDr M S Hawkins Senior School
Elementary: PublicBeatrice Strong Public School
Elementary: PublicGanaraska Trail Public School
Elementary: PublicPort Hope High School
Secondary: PublicKenner Collegiate and Vocational Institute
Secondary: PublicHoly Cross Catholic Secondary School
Secondary: CatholicCrestwood Secondary School
Secondary: PublicSt. Mary Catholic Secondary School
Secondary: CatholicCobourg Collegiate Institute
Secondary: Public

