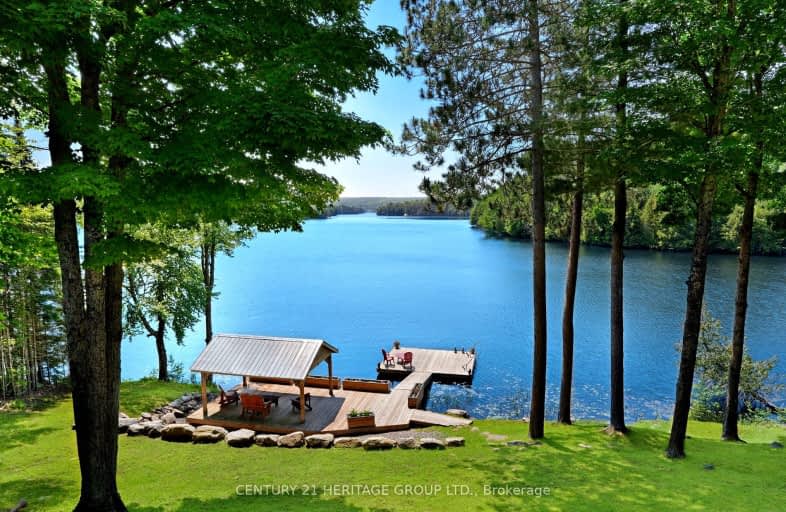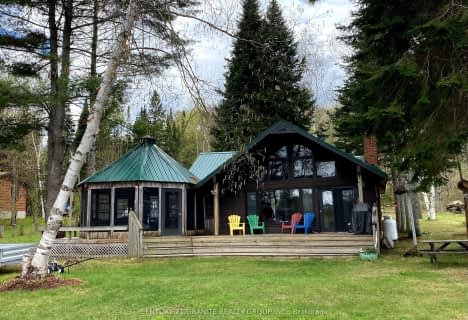Car-Dependent
- Almost all errands require a car.
Somewhat Bikeable
- Almost all errands require a car.

Cardiff Elementary School
Elementary: PublicWilberforce Elementary School
Elementary: PublicMaynooth Public School
Elementary: PublicBirds Creek Public School
Elementary: PublicOur Lady of Mercy Catholic School
Elementary: CatholicYork River Public School
Elementary: PublicNorwood District High School
Secondary: PublicMadawaska Valley District High School
Secondary: PublicHaliburton Highland Secondary School
Secondary: PublicNorth Hastings High School
Secondary: PublicCampbellford District High School
Secondary: PublicCentre Hastings Secondary School
Secondary: Public-
Millennium Park
Bancroft ON 12.59km -
Riverside Park Bancroft
Bancroft ON 12.85km -
Haliburton Forest & Wild Life Reserve Ltd
RR 1, Haliburton ON K0M 1S0 24.14km
-
RBC Royal Bank ATM
1 Fairway Blvd, Bancroft ON K0L 1C0 11.36km -
TD Bank Financial Group
132 Hastings St N, Bancroft ON K0L 1C0 12.82km -
CIBC
132 Hastings St N, Bancroft ON K0L 1C0 12.82km
- — bath
- — bed
- — sqft
518 Duncan Lane, Hastings Highlands, Ontario • K0L 1C0 • Hastings Highlands








