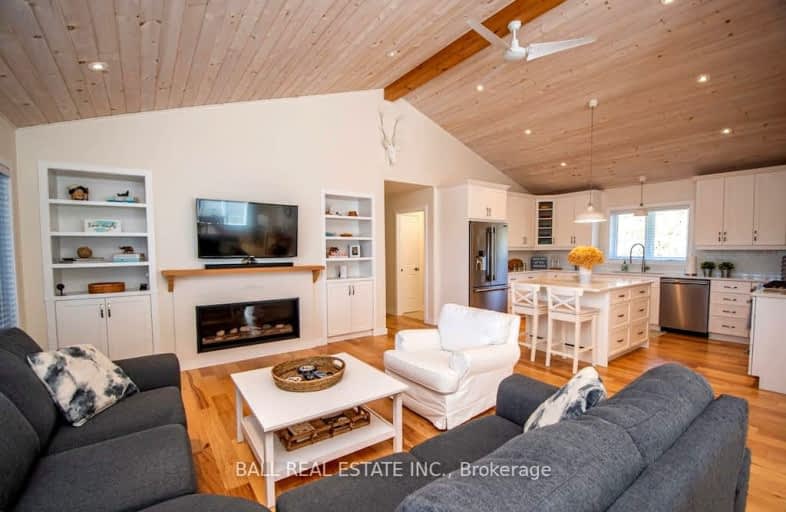Car-Dependent
- Almost all errands require a car.
Somewhat Bikeable
- Almost all errands require a car.

Earl Prentice Public School
Elementary: PublicMarmora Senior Public School
Elementary: PublicSacred Heart Catholic School
Elementary: CatholicKent Public School
Elementary: PublicHavelock-Belmont Public School
Elementary: PublicNorwood District Public School
Elementary: PublicÉcole secondaire publique Marc-Garneau
Secondary: PublicNorwood District High School
Secondary: PublicSt Paul Catholic Secondary School
Secondary: CatholicCampbellford District High School
Secondary: PublicCentre Hastings Secondary School
Secondary: PublicTrenton High School
Secondary: Public-
Marmora Memorial Park
9 Matthew St, Marmora ON 11.6km -
Quackenbush Provincial Park
County Rd 44 (County Road 6), Douro-Dummer ON K0L 2H0 14.78km -
Crowe River Conservation Area
670 Crowe River Rd, Marmora ON K0K 2M0 17.55km
-
CIBC
1672 Hwy 7, Peterborough ON K9J 6X6 3.37km -
TD Bank Financial Group
36 Forsythe St, Marmora ON K0K 2M0 11.78km -
TD Bank Financial Group
40 Ottawa St W, Havelock ON K0L 1Z0 12.35km




