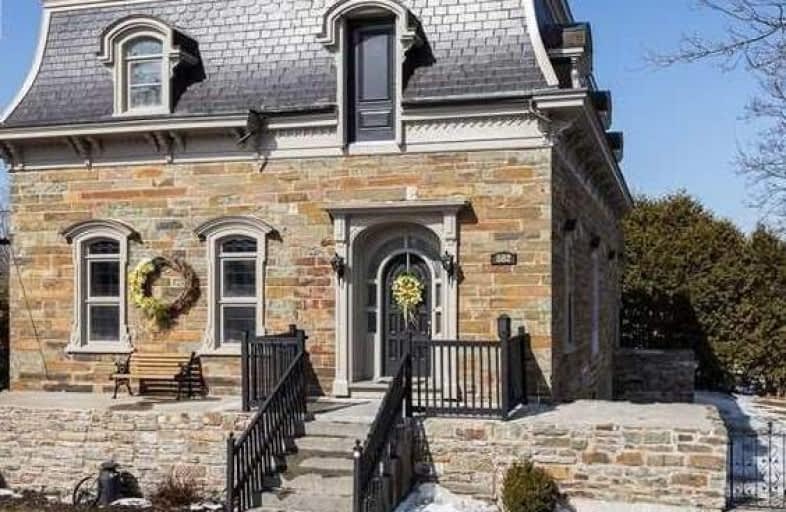
École élémentaire publique Le Sommet
Elementary: Public
1.35 km
École intermédiaire catholique - Pavillon Hawkesbury
Elementary: Catholic
0.78 km
École élémentaire publique Nouvel Horizon
Elementary: Public
1.10 km
École élémentaire catholique Saint-Jean-Baptiste
Elementary: Catholic
6.08 km
École élémentaire catholique Paul VI
Elementary: Catholic
1.00 km
Pleasant Corners Public School
Elementary: Public
6.79 km
École secondaire catholique Le Relais
Secondary: Catholic
32.39 km
École secondaire publique Le Sommet
Secondary: Public
1.36 km
Glengarry District High School
Secondary: Public
32.51 km
École secondaire catholique de Plantagenet
Secondary: Catholic
30.48 km
Vankleek Hill Collegiate Institute
Secondary: Public
9.87 km
École secondaire catholique régionale de Hawkesbury
Secondary: Catholic
0.78 km


