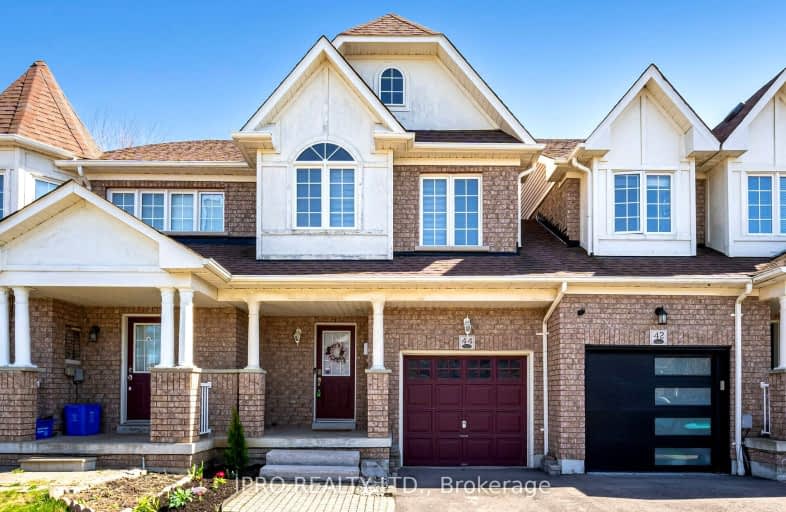Somewhat Walkable
- Some errands can be accomplished on foot.
65
/100
Some Transit
- Most errands require a car.
38
/100
Bikeable
- Some errands can be accomplished on bike.
52
/100

ÉIC Saint-Charles-Garnier
Elementary: Catholic
0.69 km
Ormiston Public School
Elementary: Public
0.65 km
Fallingbrook Public School
Elementary: Public
1.06 km
St Matthew the Evangelist Catholic School
Elementary: Catholic
0.78 km
Jack Miner Public School
Elementary: Public
0.67 km
Robert Munsch Public School
Elementary: Public
1.36 km
ÉSC Saint-Charles-Garnier
Secondary: Catholic
0.68 km
All Saints Catholic Secondary School
Secondary: Catholic
2.09 km
Anderson Collegiate and Vocational Institute
Secondary: Public
3.61 km
Father Leo J Austin Catholic Secondary School
Secondary: Catholic
1.35 km
Donald A Wilson Secondary School
Secondary: Public
2.25 km
Sinclair Secondary School
Secondary: Public
1.48 km
-
McKinney Park and Splash Pad
1.1km -
Heard Park
Whitby ON 1.11km -
Country Lane Park
Whitby ON 1.46km
-
BMO Bank of Montreal
3960 Brock St N (Taunton), Whitby ON L1R 3E1 0.5km -
Dr. Walden
3050 Garden St, Whitby ON L1R 2G7 1.57km -
RBC Royal Bank
714 Rossland Rd E (Garden), Whitby ON L1N 9L3 1.8km












