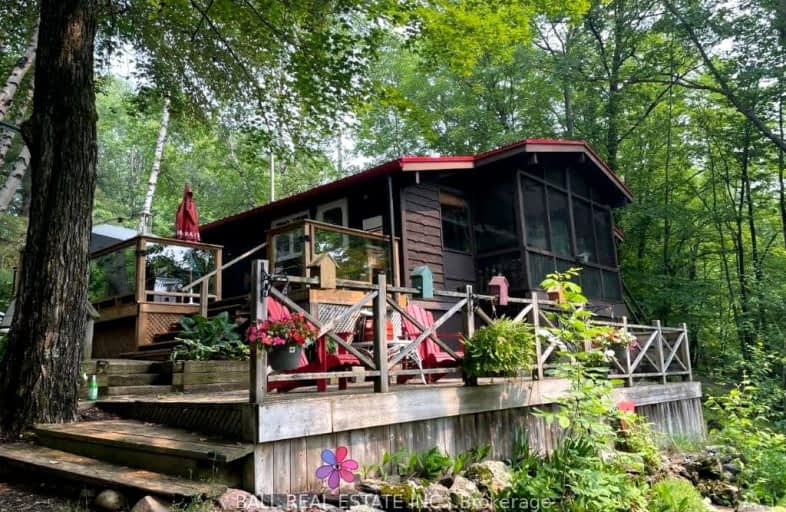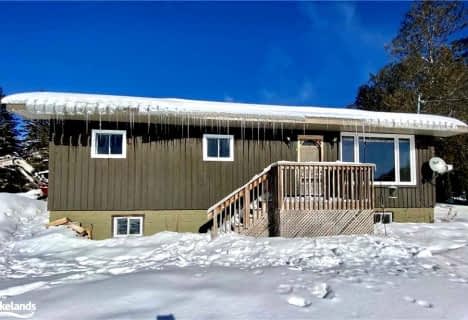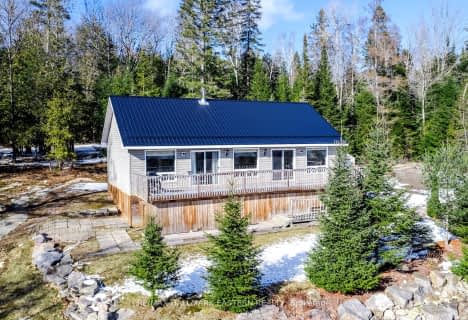Car-Dependent
- Almost all errands require a car.
Somewhat Bikeable
- Almost all errands require a car.

Wilberforce Elementary School
Elementary: PublicBuckhorn Public School
Elementary: PublicStuart W Baker Elementary School
Elementary: PublicJ Douglas Hodgson Elementary School
Elementary: PublicBobcaygeon Public School
Elementary: PublicArchie Stouffer Elementary School
Elementary: PublicHaliburton Highland Secondary School
Secondary: PublicNorth Hastings High School
Secondary: PublicFenelon Falls Secondary School
Secondary: PublicAdam Scott Collegiate and Vocational Institute
Secondary: PublicThomas A Stewart Secondary School
Secondary: PublicSt. Peter Catholic Secondary School
Secondary: Catholic-
Maple Avenue Tap & Grill
172 Highland Street, Haliburton, ON K0M 1S0 18.02km -
McKeck's Tap & Grill
207 Highland Street, Haliburton, ON K0M 1S0 18.08km -
Fast Lane Bowling
12881 Highway 35, Minden, ON K0M 2A1 22.8km
-
Up River Trading
211 Highland Street, Haliburton, ON K0M 1S0 18.05km -
Tim Hortons
Hwy 35, Minden, ON K0M 22.73km -
Calm N Ground
127 Burleigh Steet, Apsley, ON K0L 1A0 31.33km
-
Young's Point Personal Training
2108 Nathaway Drive, Youngs Point, ON K0L 3G0 47.53km -
GoodLife Fitness
1154 Chemong Rd, Peterborough, ON K9H 7J6 63.2km -
Spectrum Centre For Creative Fitness
38 Cambridge Street N, Lindsay, ON K9V 4C5 64.48km
-
Pharmasave
110 Bobcaygeon Road, Minden, ON K0M 23.29km -
Coby Pharmacy
6662 Highway 35, Coboconk, ON K0M 1K0 38.89km -
Garage
1103 Main St, Dorset, ON P0A 1E0 53.2km
-
Kate’s Burger Counter
1184 Kashagawigamog Lake Road, Minden, ON K0M 2K0 17.21km -
Highlanders Bar
4252 County Rd 21, Haliburton County, ON K0M 1S0 17.74km -
Head Lake Grill
48 Highland St, Haliburton, ON K0M 18.02km
-
V & S Department Store
187 Highland Street, Haliburton County, ON K0M 18.05km -
Bernstein's.
205 Highland Street, Haliburton County, ON K0M 1SO 18.06km -
Canadian Tire
92 Water Street, Minden, ON K0M 2K0 22.87km
-
Todds Independent
5121 County Road 21, Haliburton, ON K0M 1S0 18.8km -
Foodland
2763 Essonville Line, Wilberforce, ON K0L 3C0 22.73km -
Dollo's Foodland
12325 Highway 35, Minden, ON K0M 2K0 22.97km
-
LCBO
2461 Muskoka Road 117 E, Baysville, ON P0B 1A0 61km -
LCBO
30 Ottawa Street, Havelock, ON K0L 1Z0 66.71km
-
Pioneer Gas
12597 Highway 35, Minden, ON K0M 1J2 22.66km -
Canadian Tire Gas+ - Minden
12627 Highway 35, Minden, ON K0M 2K0 22.7km -
Country Hearth & Chimney
7650 County Road 2, RR4, Cobourg, ON K9A 4J7 104.24km
-
Highlands Cinemas and Movie Museum
4131 Kawartha Lakes County Road 121, Kinmount, ON K0M 2A0 21.4km -
Lindsay Drive In
229 Pigeon Lake Road, Lindsay, ON K9V 4R6 62.21km -
Century Theatre
141 Kent Street W, Lindsay, ON K9V 2Y5 64.65km
-
Hastings Highlands Public Library
33011 Highway 62, Maynooth, ON K0L 2S0 54.22km -
Marmora Public Library
37 Forsyth St, Marmora, ON K0K 2M0 74.81km -
Huntsville Public Library
7 Minerva Street E, Huntsville, ON P1H 1P2 78.26km
-
Quinte Healthcare
1H Manor Lane, Bancroft, ON K0L 1C0 48.19km -
Ross Memorial Hospital
10 Angeline Street N, Lindsay, ON K9V 4M8 65.19km
-
Furnace falls
Irondale ON 12.58km -
Head Lake Park
Haliburton ON 18.09km -
Glebe Park
Haliburton ON 18.16km
-
CIBC
217 Highland St (Maple Ave), Haliburton ON K0M 1S0 18.06km -
BMO Bank of Montreal
194 Highland St, Haliburton ON K0M 1S0 18.03km -
C B C
Skyline Dr, Haliburton ON K0M 1S0 18.06km
- 1 bath
- 3 bed
- 1100 sqft
1008 Hush Drive, Highlands East, Ontario • K0M 1R0 • Highlands East









