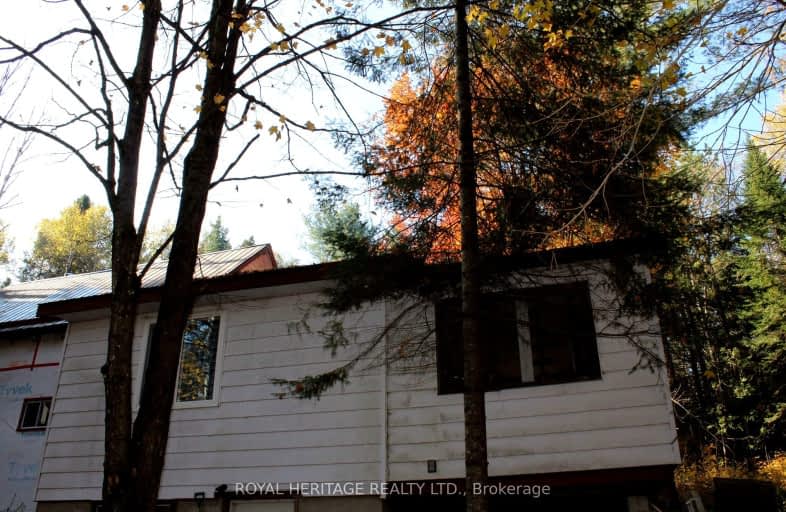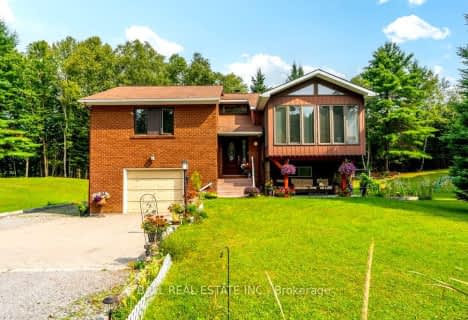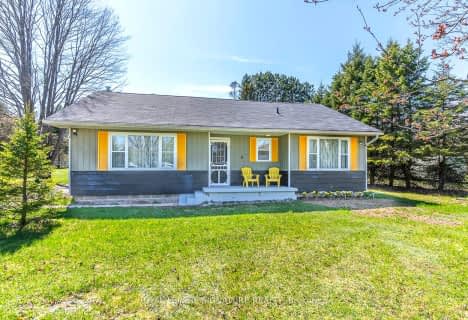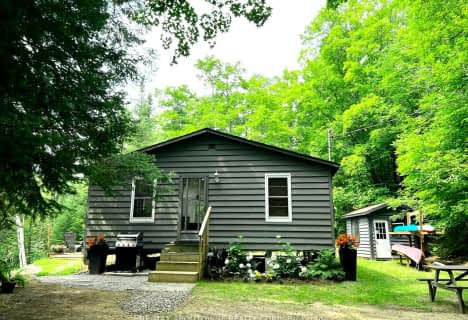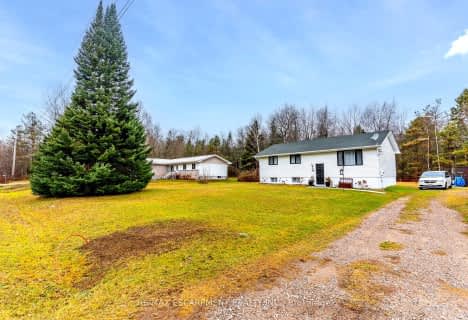Car-Dependent
- Almost all errands require a car.
Somewhat Bikeable
- Almost all errands require a car.

Cardiff Elementary School
Elementary: PublicWilberforce Elementary School
Elementary: PublicApsley Central Public School
Elementary: PublicBirds Creek Public School
Elementary: PublicStuart W Baker Elementary School
Elementary: PublicJ Douglas Hodgson Elementary School
Elementary: PublicNorwood District High School
Secondary: PublicPeterborough Collegiate and Vocational School
Secondary: PublicHaliburton Highland Secondary School
Secondary: PublicNorth Hastings High School
Secondary: PublicAdam Scott Collegiate and Vocational Institute
Secondary: PublicThomas A Stewart Secondary School
Secondary: Public-
Haliburton Forest & Wild Life Reserve Ltd
RR 1, Haliburton ON K0M 1S0 8.76km -
Glebe Park
Haliburton ON 23.73km -
Head Lake Park
Haliburton ON 23.75km
-
Scotiabank
Hwy 648, Wilberforce ON K0L 3C0 2.82km -
Scotiabank
2763 Essonville Line, Wilberforce ON K0L 3C0 2.87km -
TD Bank Financial Group
231 Highland St, Haliburton ON K0M 1S0 23.5km
