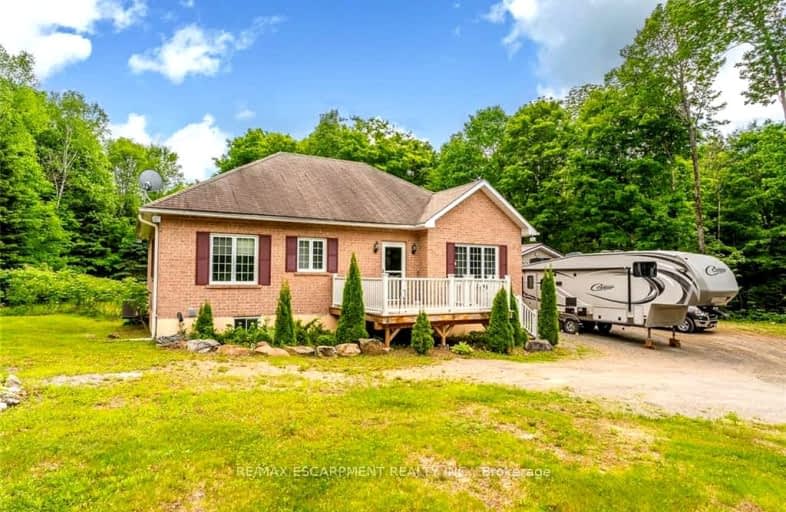
Car-Dependent
- Almost all errands require a car.
Somewhat Bikeable
- Almost all errands require a car.

Cardiff Elementary School
Elementary: PublicWilberforce Elementary School
Elementary: PublicApsley Central Public School
Elementary: PublicStuart W Baker Elementary School
Elementary: PublicJ Douglas Hodgson Elementary School
Elementary: PublicArchie Stouffer Elementary School
Elementary: PublicPeterborough Collegiate and Vocational School
Secondary: PublicHaliburton Highland Secondary School
Secondary: PublicNorth Hastings High School
Secondary: PublicFenelon Falls Secondary School
Secondary: PublicAdam Scott Collegiate and Vocational Institute
Secondary: PublicThomas A Stewart Secondary School
Secondary: Public-
Haliburton Forest & Wild Life Reserve Ltd
RR 1, Haliburton ON K0M 1S0 6.58km -
Head Lake Park
Haliburton ON 14.18km -
Glebe Park
Haliburton ON 14.17km
-
Scotiabank
2763 Essonville Line, Wilberforce ON K0L 3C0 9.26km -
Scotiabank
Hwy 648, Wilberforce ON K0L 3C0 9.49km -
TD Bank Financial Group
231 Highland St, Haliburton ON K0M 1S0 13.95km
- 3 bath
- 3 bed
- 2000 sqft
16741 HIGHWAY 118 Street North, Dysart et al, Ontario • K0M 1S0 • Dysart et al


