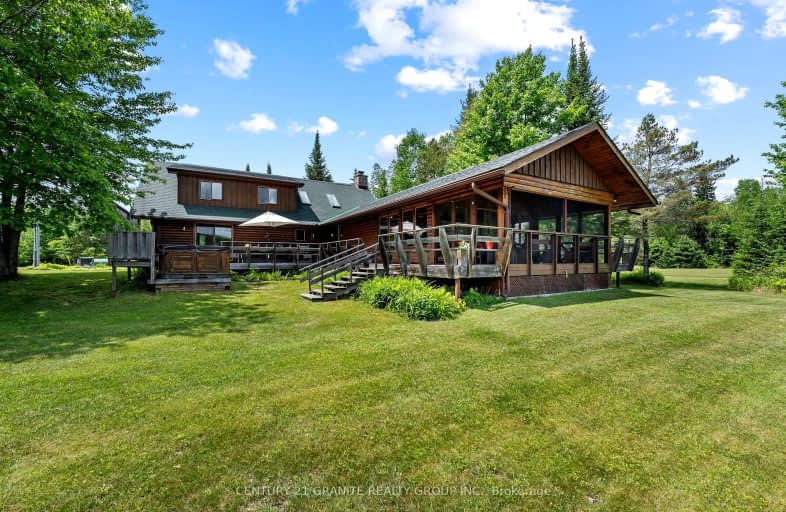
Video Tour
Car-Dependent
- Almost all errands require a car.
0
/100
Somewhat Bikeable
- Almost all errands require a car.
20
/100

Cardiff Elementary School
Elementary: Public
9.09 km
Wilberforce Elementary School
Elementary: Public
12.93 km
Maynooth Public School
Elementary: Public
20.41 km
Birds Creek Public School
Elementary: Public
15.34 km
Our Lady of Mercy Catholic School
Elementary: Catholic
16.20 km
York River Public School
Elementary: Public
17.59 km
Norwood District High School
Secondary: Public
77.21 km
Madawaska Valley District High School
Secondary: Public
54.75 km
Haliburton Highland Secondary School
Secondary: Public
36.02 km
North Hastings High School
Secondary: Public
16.18 km
Adam Scott Collegiate and Vocational Institute
Secondary: Public
85.39 km
Thomas A Stewart Secondary School
Secondary: Public
84.82 km
-
Millennium Park
Bancroft ON 16.41km -
Riverside Park Bancroft
Bancroft ON 16.48km -
Haliburton Forest & Wild Life Reserve Ltd
RR 1, Haliburton ON K0M 1S0 18.15km
-
Scotiabank
Hwy 648, Wilberforce ON K0L 3C0 12.88km -
Scotiabank
2763 Essonville Line, Wilberforce ON K0L 3C0 13.11km -
RBC Royal Bank ATM
1 Fairway Blvd, Bancroft ON K0L 1C0 16.09km

