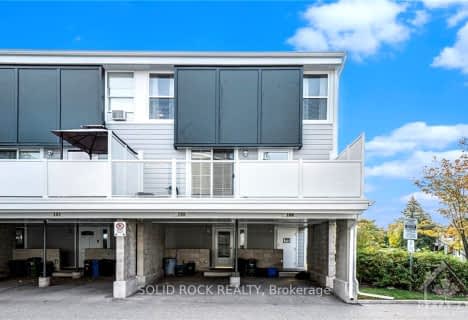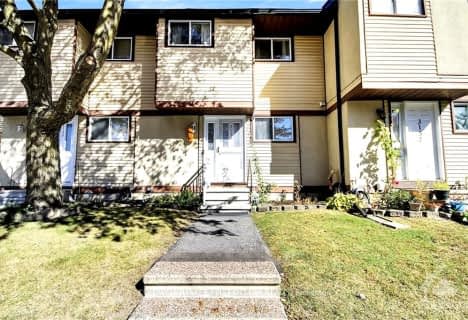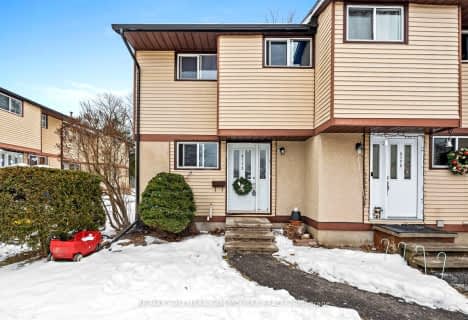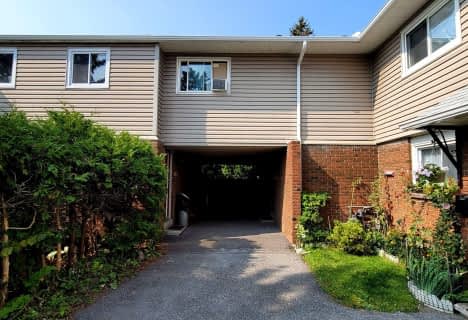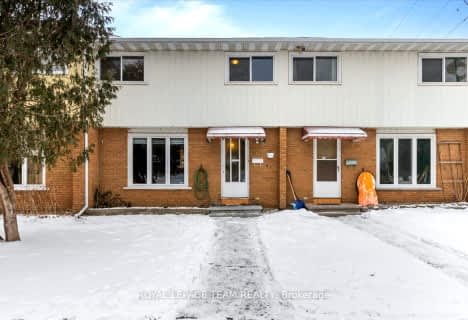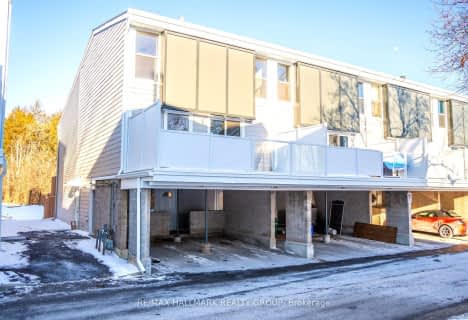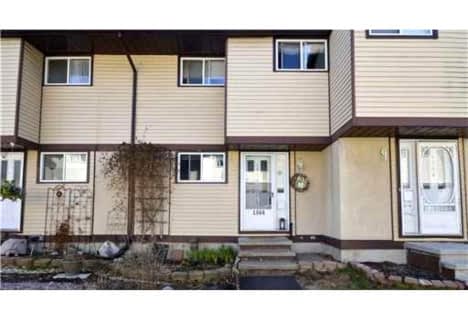
Clifford Bowey Public School
Elementary: PublicPrince of Peace Elementary School
Elementary: CatholicCharles H. Hulse Public School
Elementary: PublicFeatherston Drive Public School
Elementary: PublicÉcole élémentaire catholique Marius-Barbeau
Elementary: CatholicSt Patrick's Intermediate School
Elementary: CatholicÉcole secondaire publique L'Alternative
Secondary: PublicHillcrest High School
Secondary: PublicÉcole secondaire des adultes Le Carrefour
Secondary: PublicRidgemont High School
Secondary: PublicÉcole secondaire catholique Franco-Cité
Secondary: CatholicSt Patrick's High School
Secondary: Catholic-
Orlando Park
2347 Orlando Ave, Ontario 1.07km -
Grasshopper Hill Park
1609 Kilborn, Ottawa ON 1.55km -
Billings Park
Billings Ave, Ottawa ON 2.61km
-
Ottawa-South Keys Shopping Centre Br
2210 Bank St (Hunt Club Rd.), Ottawa ON K1V 1J5 1.92km -
TD Canada Trust ATM
2940 Bank St, Ottawa ON K1T 1N8 3.62km -
BMO Bank of Montreal
945 Smyth Rd (at Russell Rd.), Ottawa ON K1G 1P5 3.67km
- 2 bath
- 3 bed
- 1000 sqft
99-2570 SOUTHVALE Crescent, Elmvale Acres and Area, Ontario • K1B 5B7 • 3705 - Sheffield Glen/Industrial Park
- — bath
- — bed
17-3350 SOUTHGATE Road, Hunt Club - South Keys and Area, Ontario • K1V 9P8 • 3805 - South Keys
- — bath
- — bed
47-3520 DOWNPATRICK Road, Hunt Club - Windsor Park Village and Are, Ontario • K1V 8T4 • 4807 - Windsor Park Village
- 2 bath
- 3 bed
D-1468 HEATHERINGTON Road, Hunt Club - South Keys and Area, Ontario • K1V 6S1 • 3804 - Heron Gate/Industrial Park
- 2 bath
- 3 bed
- 1000 sqft
150-825 CAHILL Drive West, Hunt Club - Windsor Park Village and Are, Ontario • K1V 9N7 • 4805 - Hunt Club
- — bath
- — bed
- — sqft
3155 QUAIL Drive, Blossom Park - Airport and Area, Ontario • K1T 1T9 • 2607 - Sawmill Creek/Timbermill
- 2 bath
- 3 bed
- 1200 sqft
42-3173 Quail Drive, Blossom Park - Airport and Area, Ontario • K1T 1T9 • 2607 - Sawmill Creek/Timbermill
- — bath
- — bed
- — sqft
H-1460 HEATHERINGTON Road, Hunt Club - South Keys and Area, Ontario • K1V 6S1 • 3804 - Heron Gate/Industrial Park
- 2 bath
- 3 bed
- 1200 sqft
34-1295 Ledbury Avenue South, Hunt Club - South Keys and Area, Ontario • K1V 6W6 • 3803 - Ellwood
- 2 bath
- 3 bed
- 1000 sqft
207-825 Cahill Drive West, Hunt Club - Windsor Park Village and Are, Ontario • K1V 9N8 • 4805 - Hunt Club
- 2 bath
- 3 bed
- 1200 sqft
1566 Feather Lane, Blossom Park - Airport and Area, Ontario • K1T 1V4 • 2607 - Sawmill Creek/Timbermill





