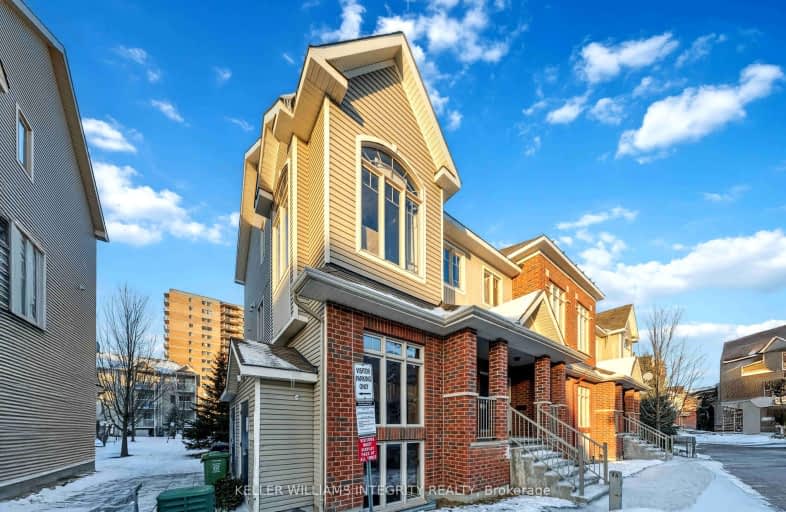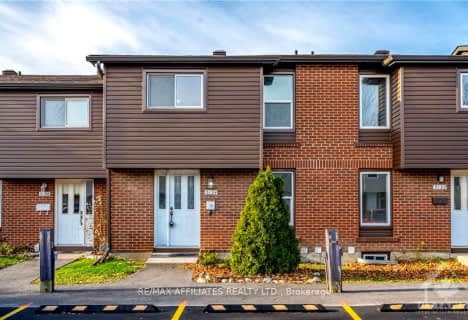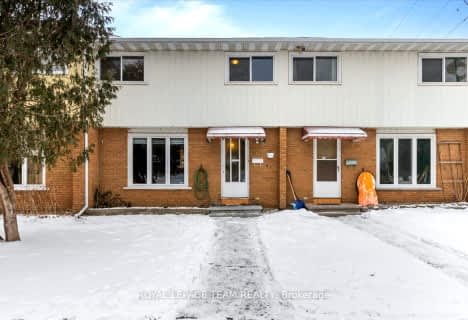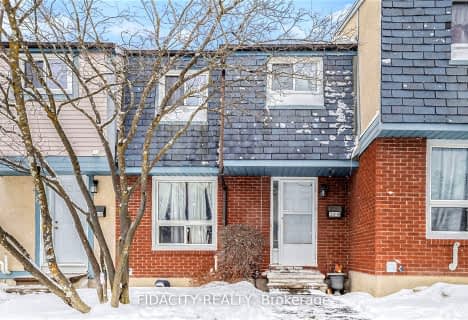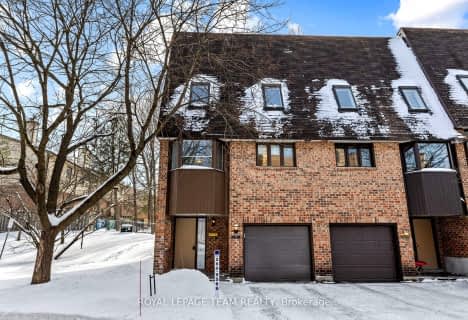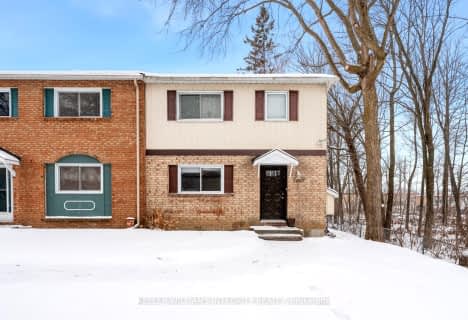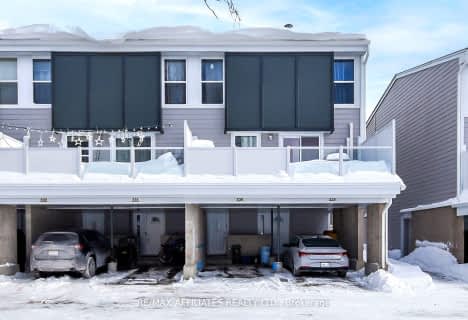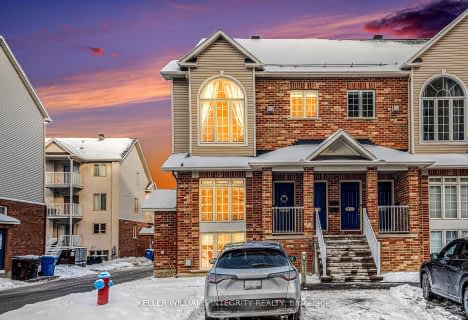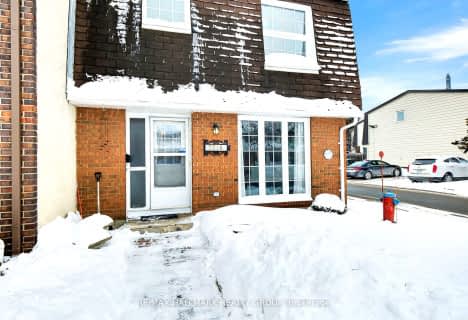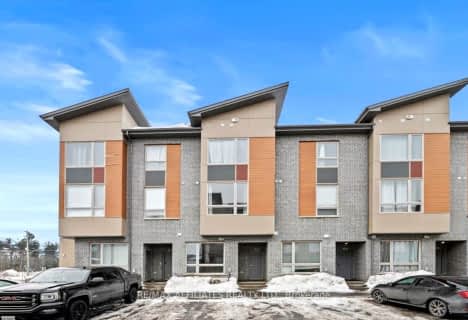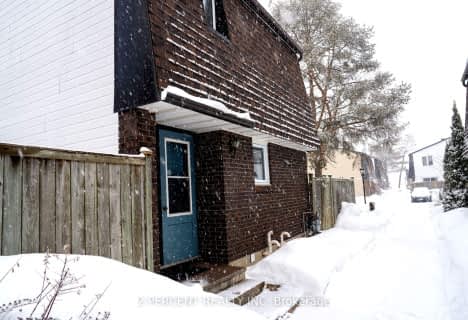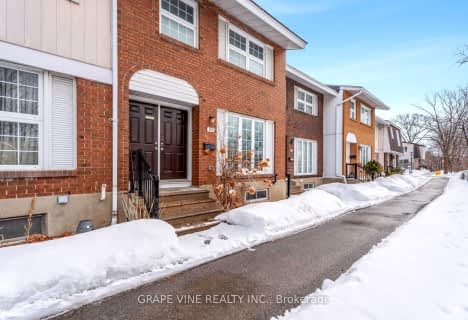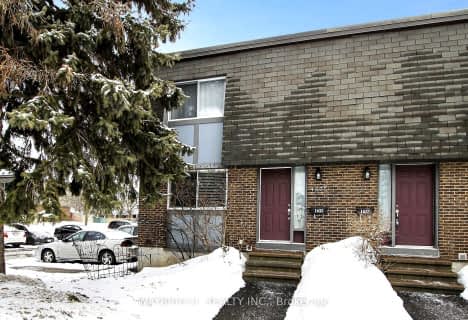Very Walkable
- Most errands can be accomplished on foot.
Some Transit
- Most errands require a car.
Very Bikeable
- Most errands can be accomplished on bike.
- — bath
- — bed
- — sqft
3134 FENMORE Street, Blossom Park - Airport and Area, Ontario • K1T 1S5
- — bath
- — bed
- — sqft
34-1295 Ledbury Avenue South, Hunt Club - South Keys and Area, Ontario • K1V 6W6
- — bath
- — bed
- — sqft
06-3230 Uplands Drive, Hunt Club - Windsor Park Village and Are, Ontario • K1V 0C6
- — bath
- — bed
- — sqft
20-1412 Forge Street, Blossom Park - Airport and Area, Ontario • K1T 2T9
- — bath
- — bed
- — sqft
1769 Bellmanor Court, Blossom Park - Airport and Area, Ontario • K1T 2V6
- — bath
- — bed
- — sqft
230-3445 Uplands Drive, Hunt Club - Windsor Park Village and Are, Ontario • K1V 9N6
- — bath
- — bed
- — sqft
119-3132 Stockton Drive, Blossom Park - Airport and Area, Ontario • K1T 1S1

Dunlop Public School
Elementary: PublicBlossom Park Public School
Elementary: PublicSt Bernard Elementary School
Elementary: CatholicSawmill Creek Elementary School
Elementary: PublicÉcole élémentaire publique Gabrielle-Roy
Elementary: PublicRoberta Bondar Public School
Elementary: PublicÉcole secondaire publique L'Alternative
Secondary: PublicHillcrest High School
Secondary: PublicÉcole secondaire des adultes Le Carrefour
Secondary: PublicRidgemont High School
Secondary: PublicSt Patrick's High School
Secondary: CatholicCanterbury High School
Secondary: Public-
Hummingbird Park
Ottawa ON 2.15km -
Ridgemont Park
Ottawa ON 2.64km -
Heron Park
Clover, Ottawa ON 3.48km
-
BMO Bank of Montreal
2446 Bank St (at Hunt Club Rd.), Ottawa ON K1V 1A4 0.63km -
CIBC
2202 Bank St, Ottawa ON K1V 1J6 1.36km -
CIBC
2931 Bank St, Gloucester ON K1T 1N7 1.52km
- 3 bath
- 4 bed
- 1600 sqft
2788 Pimlico Crescent, Blossom Park - Airport and Area, Ontario • K1T 2A8 • 2604 - Emerald Woods/Sawmill Creek
- 2 bath
- 3 bed
- 1200 sqft
40-1295 Ledbury Avenue South, Hunt Club - South Keys and Area, Ontario • K1V 6W6 • 3803 - Ellwood
- 2 bath
- 0 bed
- 1200 sqft
42-1512 Walkley Road, Hunt Club - South Keys and Area, Ontario • K1V 2G7 • 3804 - Heron Gate/Industrial Park
- 2 bath
- 3 bed
- 1400 sqft
3318 Southgate Road, Hunt Club - South Keys and Area, Ontario • K1V 8X3 • 3805 - South Keys
- 1 bath
- 1 bed
- 700 sqft
16-204 Terravita Private Park, Hunt Club - Windsor Park Village and Are, Ontario • K1V 8Y9 • 4807 - Windsor Park Village
- 2 bath
- 3 bed
- 1400 sqft
--3024 Fairlea Crescent, Hunt Club - South Keys and Area, Ontario • K1V 8T7 • 3804 - Heron Gate/Industrial Park
- 3 bath
- 3 bed
- 1200 sqft
505 Sandhamn Private, Hunt Club - South Keys and Area, Ontario • K1T 2Z6 • 3806 - Hunt Club Park/Greenboro
- 3 bath
- 4 bed
- 1200 sqft
33 Corley Private, Hunt Club - South Keys and Area, Ontario • K1V 8T7 • 3804 - Heron Gate/Industrial Park
- 3 bath
- 3 bed
- 1200 sqft
102-3691 Albion Road, Blossom Park - Airport and Area, Ontario • K1T 1P2 • 2607 - Sawmill Creek/Timbermill
- 2 bath
- 3 bed
- 1200 sqft
1290 Cahill Drive, Hunt Club - South Keys and Area, Ontario • K1V 9A7 • 3805 - South Keys
- 2 bath
- 4 bed
- 1400 sqft
62-3260 Southgate Road, Hunt Club - South Keys and Area, Ontario • K1V 8W9 • 3805 - South Keys
- 1 bath
- 3 bed
- 1000 sqft
1635 Heatherington Road, Hunt Club - South Keys and Area, Ontario • K1V 8V8 • 3804 - Heron Gate/Industrial Park
