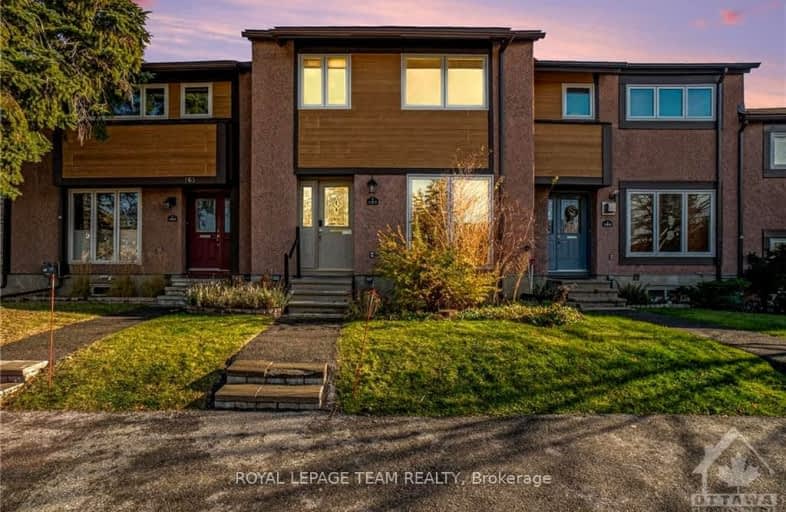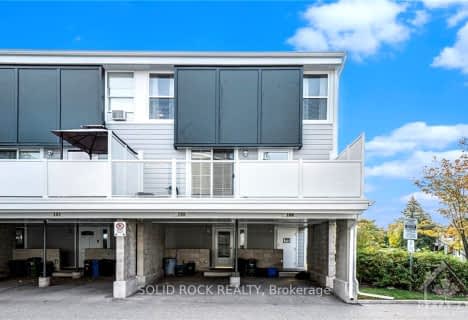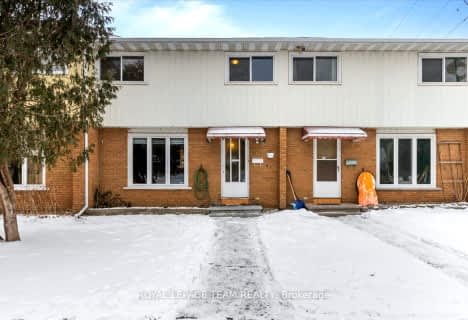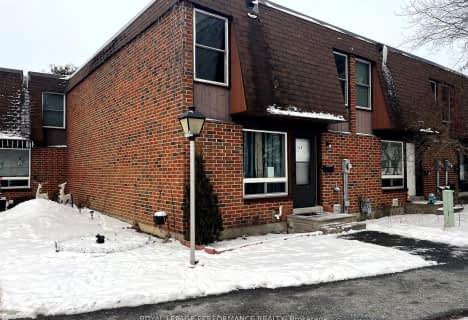Somewhat Walkable
- Some errands can be accomplished on foot.
Good Transit
- Some errands can be accomplished by public transportation.
Bikeable
- Some errands can be accomplished on bike.

Clifford Bowey Public School
Elementary: PublicUplands Catholic Elementary School
Elementary: CatholicDunlop Public School
Elementary: PublicHoly Family Elementary School
Elementary: CatholicBayview Public School
Elementary: PublicÉcole élémentaire catholique George-Étienne-Cartier
Elementary: CatholicÉcole secondaire publique L'Alternative
Secondary: PublicÉcole secondaire des adultes Le Carrefour
Secondary: PublicBrookfield High School
Secondary: PublicRidgemont High School
Secondary: PublicSt Patrick's High School
Secondary: CatholicSt Pius X High School
Secondary: Catholic-
Emerald Grove Park
1.7km -
Aladdin Park
3939 Albion Rd (Aladdin Ln.), Ottawa ON 2.24km -
Marble Park
Flannery, Ottawa ON 2.77km
-
Scotiabank
3332 McCarthy Rd, Ottawa ON K1V 0H9 0.89km -
Ottawa-South Keys Shopping Centre Br
2210 Bank St (Hunt Club Rd.), Ottawa ON K1V 1J5 1.2km -
TD Canada Trust ATM
218 Hunt Club Rd, Ottawa ON K1V 1C1 2.66km
For Sale
- — bath
- — bed
47-3520 DOWNPATRICK Road, Hunt Club - Windsor Park Village and Are, Ontario • K1V 8T4 • 4807 - Windsor Park Village
- 2 bath
- 3 bed
- 1000 sqft
150-825 CAHILL Drive West, Hunt Club - Windsor Park Village and Are, Ontario • K1V 9N7 • 4805 - Hunt Club
- 2 bath
- 3 bed
- 1000 sqft
3140 FENMORE Street, Blossom Park - Airport and Area, Ontario • K1T 1S4 • 2605 - Blossom Park/Kemp Park/Findlay Creek
- 3 bath
- 4 bed
- 1600 sqft
2788 Pimlico Crescent, Blossom Park - Airport and Area, Ontario • K1T 2A8 • 2604 - Emerald Woods/Sawmill Creek
- 2 bath
- 3 bed
- 1200 sqft
2610 Pimlico Crescent South, Blossom Park - Airport and Area, Ontario • K1T 2A8 • 2604 - Emerald Woods/Sawmill Creek
- 2 bath
- 3 bed
- 1200 sqft
34-1295 Ledbury Avenue South, Hunt Club - South Keys and Area, Ontario • K1V 6W6 • 3803 - Ellwood
- 2 bath
- 3 bed
- 1200 sqft
40-1295 Ledbury Avenue South, Hunt Club - South Keys and Area, Ontario • K1V 6W6 • 3803 - Ellwood
- 2 bath
- 3 bed
- 1400 sqft
120-2250 Cotters Crescent, Hunt Club - Windsor Park Village and Are, Ontario • K1V 8T4 • 4807 - Windsor Park Village
- — bath
- — bed
- — sqft
3323 HOGARTH Avenue, Blossom Park - Airport and Area, Ontario • K1T 1S6 • 2605 - Blossom Park/Kemp Park/Findlay Creek
- 2 bath
- 4 bed
- 1600 sqft
17-3328 Albion Road South, Hunt Club - South Keys and Area, Ontario • K1V 8V5 • 3805 - South Keys
- 2 bath
- 3 bed
- 1200 sqft
115-3691 Albion Road, Blossom Park - Airport and Area, Ontario • K1T 1P2 • 2607 - Sawmill Creek/Timbermill
- 2 bath
- 3 bed
- 1000 sqft
3353 HOGARTH Avenue, Blossom Park - Airport and Area, Ontario • K1T 1S8 • 2605 - Blossom Park/Kemp Park/Findlay Creek














