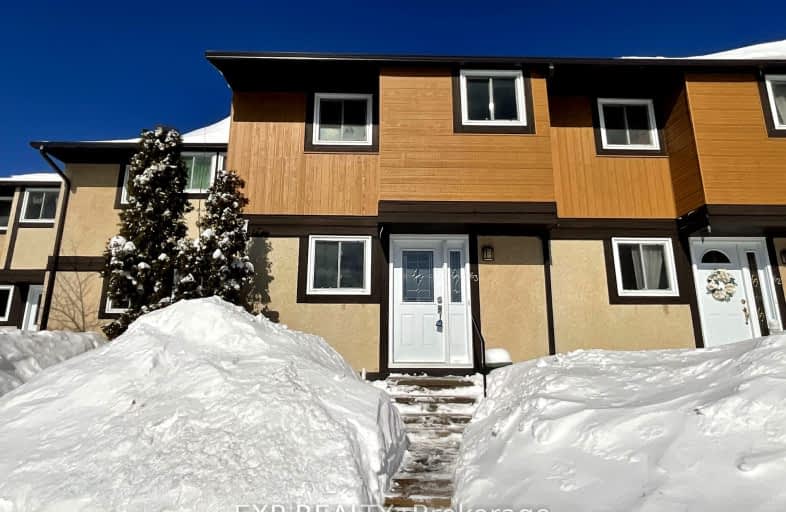Very Walkable
- Most errands can be accomplished on foot.
Some Transit
- Most errands require a car.
Bikeable
- Some errands can be accomplished on bike.

Uplands Catholic Elementary School
Elementary: CatholicHoly Cross Elementary School
Elementary: CatholicHoly Family Elementary School
Elementary: CatholicBayview Public School
Elementary: PublicÉcole élémentaire catholique George-Étienne-Cartier
Elementary: CatholicFielding Drive Public School
Elementary: PublicÉcole secondaire publique Omer-Deslauriers
Secondary: PublicBrookfield High School
Secondary: PublicMerivale High School
Secondary: PublicRidgemont High School
Secondary: PublicSt Patrick's High School
Secondary: CatholicSt Pius X High School
Secondary: Catholic-
Flannery Green
Flannery Dr, Ottawa ON 1.95km -
Rideau Canal Eastern Pathway
Ottawa ON 3.21km -
Orlando Park
2347 Orlando Ave, Ontario 3.72km
-
Ottawa-South Keys Shopping Centre Br
2210 Bank St (Hunt Club Rd.), Ottawa ON K1V 1J5 1.68km -
TD Canada Trust ATM
2940 Bank St, Ottawa ON K1T 1N8 3.65km -
Banque Nationale du Canada
780 Baseline Rd (Plaza Fisher Heights), Ottawa ON K2C 3V8 4.3km
- 2 bath
- 3 bed
- 1000 sqft
771B-14 Ridgewood Avenue, Billings Bridge - Riverside Park and Are, Ontario • K1V 6M8 • 4604 - Mooneys Bay/Riverside Park
- 2 bath
- 3 bed
- 1200 sqft
125-3445 Uplands Drive, Hunt Club - Windsor Park Village and Are, Ontario • K1V 9N5 • 4805 - Hunt Club
- 3 bath
- 3 bed
- 1800 sqft
1427 Forge Street, Blossom Park - Airport and Area, Ontario • K1T 2V2 • 2607 - Sawmill Creek/Timbermill





