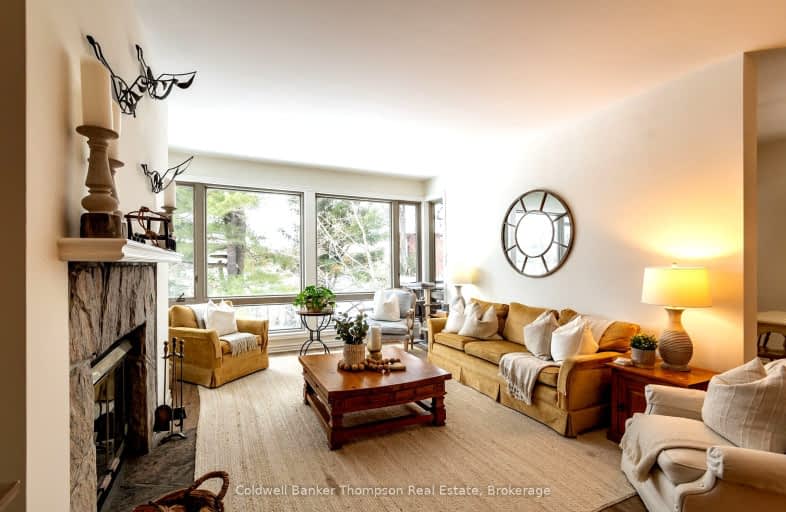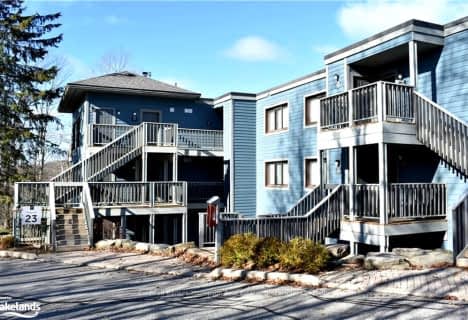Car-Dependent
- Almost all errands require a car.
Somewhat Bikeable
- Almost all errands require a car.

Irwin Memorial Public School
Elementary: PublicSaint Mary's School
Elementary: CatholicPine Glen Public School
Elementary: PublicSpruce Glen Public School
Elementary: PublicRiverside Public School
Elementary: PublicHuntsville Public School
Elementary: PublicSt Dominic Catholic Secondary School
Secondary: CatholicGravenhurst High School
Secondary: PublicAlmaguin Highlands Secondary School
Secondary: PublicBracebridge and Muskoka Lakes Secondary School
Secondary: PublicHuntsville High School
Secondary: PublicTrillium Lakelands' AETC's
Secondary: Public-
Maple Pub & Patio
1235 Deerhurst Drive, Huntsville, ON P1H 1A9 1.56km -
Chuck's Roadhouse
68 King William Street, Huntsville, ON P1H 1G3 4.03km -
Moose Delaney's Sports Bar & Grill
3 Cann Street, Huntsville, ON P1H 1H3 4.67km
-
Starbucks
84 King William Street, Huntsville, ON P1H 2A5 3.88km -
McDonald's
40 King William Street, Huntsville, ON P0A 1K0 4.2km -
Oliver's Coffee
20 Park Drive, Huntsville, ON P1H 1P5 4.77km
-
Crunch Fitness
190 Sharpe Street E, Gravenhurst, ON P1P 1J2 49.74km -
Iron Lodge Fitness
205 Margaret stteet, Unit 15/16, Gravenhurst, ON P1P 1S7 50.68km
-
Pharmasave
29 Main Street E, Huntsville, ON P1H 2C6 5.08km -
Robinson's Your Independent Grocer
131 Howland Drive, Huntsville, ON P1H 2P7 5.6km -
Garage
1103 Main St, Dorset, ON P0A 1E0 23.1km
-
Steamers Steakhouse
Deerhurst Resort, 1235 Deerhurst Drive, Huntsville, ON P1H 2E8 1.56km -
Eclipse
Deerhurst Resort, 1235 Deerhurst Drive, Huntsville, ON P1H 2E8 2.18km -
Pizza Hut
233 Highway 60, Unit 1, Huntsville, ON P1H 1C2 2.85km
-
Huntsville Place Mall
70 King William Street, Huntsville, ON P1H 2A5 3.97km -
Canadian Tire
77 King William Street, Huntsville, ON P1H 1E5 3.76km -
The Brick
70 King William St, Huntsville, ON P1H 2A5 4.03km
-
Farmer's Daughter
118 Highway 60, Huntsville, ON P1H 1C2 4.01km -
Metro
70 King William Street, Huntsville, ON P1H 2A5 4.07km -
Robinson's Your Independent Grocer
131 Howland Drive, Huntsville, ON P1H 2P7 5.6km
-
LCBO
2461 Muskoka Road 117 E, Baysville, ON P0B 1A0 21.43km -
Beer Store
118W - 505 Highway, Unit 14, Bracebridge, ON P1L 1X1 35.45km -
LCBO Rosseau
1145 Highway 141, Victoria St, Rosseau, ON P0C 1J0 38.94km
-
Huntsville Marine
373 Highway 60, Huntsville, ON P1H 1B5 2.31km -
Northern Upfitters
5 Howland Drive, Huntsville, ON P1H 1M3 5.88km -
Fireplace King
3 Cairns Drive, Huntsville, ON P1H 1Y3 7.29km
-
Capitol Theatre
8 Main Street W, Huntsville, ON P1H 2E1 5.25km -
Norwood Theatre
106 Manitoba Street, Bracebridge, ON P1L 2B5 35.19km -
Muskoka Drive In Theatre
1001 Theatre Rd, Gravenhurst, ON P1P 1R3 46.48km
-
Huntsville Public Library
7 Minerva Street E, Huntsville, ON P1H 1P2 5.15km -
Honey Harbour Public Library
2587 Honey Harbour Road, Muskoka District Municipality, ON P0C 73.96km
-
Bracebridge Hospital-Muskoka Algonquin Healthcare
75 Ann Street, Bracebridge, ON P1L 2E4 34.8km
-
Hidden Valley Resort
22 Ski Club Rd, Huntsville ON P1H 1A9 2.81km -
Play Outdoors Canada
23 Manominee St, Huntsville ON 4.58km -
Riverside Park
Huntsville ON 4.65km
-
BMO Bank of Montreal
91 King William St, Huntsville ON P1H 1E5 3.66km -
Scotiabank
198 Muskoka Rd N, Huntsville ON P1H 2A5 3.93km -
Scotiabank
70 King William St, Huntsville ON P1H 2A5 4.03km
- 3 bath
- 3 bed
- 1200 sqft
23-205 MAPLERIDGE DEERHURST Drive, Huntsville, Ontario • P1H 1A9 • Chaffey
- 3 bath
- 3 bed
- 1000 sqft
105-33 DEERHURST GREENS Drive, Huntsville, Ontario • P1H 2J4 • Chaffey






