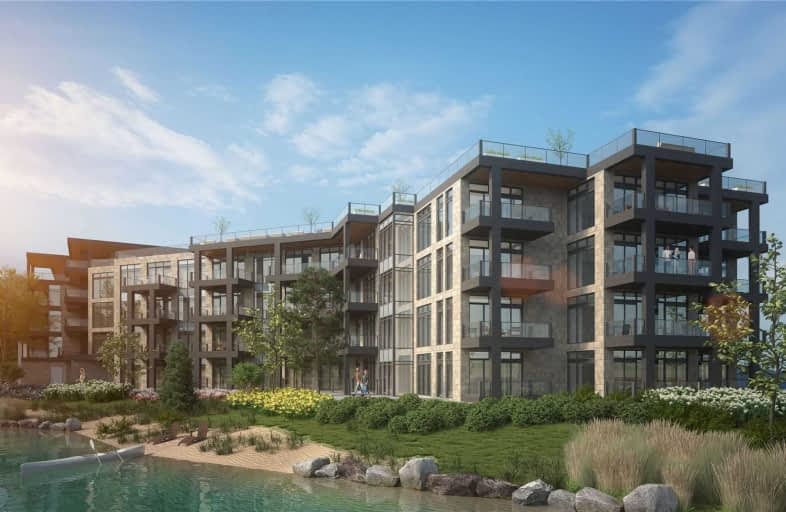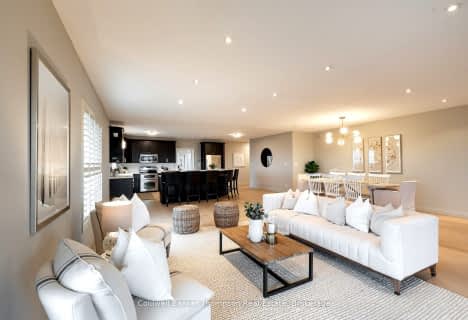
Saint Mary's School
Elementary: CatholicPine Glen Public School
Elementary: PublicV K Greer Memorial Public School
Elementary: PublicSpruce Glen Public School
Elementary: PublicRiverside Public School
Elementary: PublicHuntsville Public School
Elementary: PublicSt Dominic Catholic Secondary School
Secondary: CatholicGravenhurst High School
Secondary: PublicAlmaguin Highlands Secondary School
Secondary: PublicBracebridge and Muskoka Lakes Secondary School
Secondary: PublicHuntsville High School
Secondary: PublicTrillium Lakelands' AETC's
Secondary: Public- 1 bath
- 1 bed
- 600 sqft
5231 Signature Grandview Drive, Huntsville, Ontario • P1H 2N1 • Chaffey
- 1 bath
- 1 bed
- 600 sqft
5231-5231 Signature Grandview Drive, Huntsville, Ontario • P1H 2N1 • Chaffey
- 2 bath
- 2 bed
- 1200 sqft
3831 Grandview Forest Hill Drive, Huntsville, Ontario • P1H 2J5 • Chaffey
- 2 bath
- 2 bed
- 1200 sqft
3931 Grandview Forest Hill Drive, Huntsville, Ontario • P1H 2N5 • Chaffey












