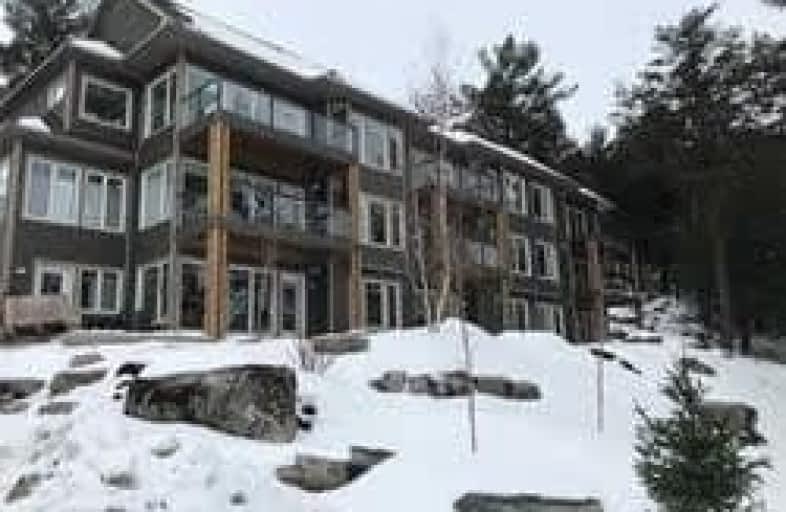
Saint Mary's School
Elementary: Catholic
1.36 km
Pine Glen Public School
Elementary: Public
0.91 km
V K Greer Memorial Public School
Elementary: Public
13.76 km
Spruce Glen Public School
Elementary: Public
2.60 km
Riverside Public School
Elementary: Public
3.32 km
Huntsville Public School
Elementary: Public
0.19 km
St Dominic Catholic Secondary School
Secondary: Catholic
31.38 km
Gravenhurst High School
Secondary: Public
46.99 km
Almaguin Highlands Secondary School
Secondary: Public
58.68 km
Bracebridge and Muskoka Lakes Secondary School
Secondary: Public
30.05 km
Huntsville High School
Secondary: Public
0.60 km
Trillium Lakelands' AETC's
Secondary: Public
32.51 km
More about this building
View 6 Tree Tops Lane, Huntsville






