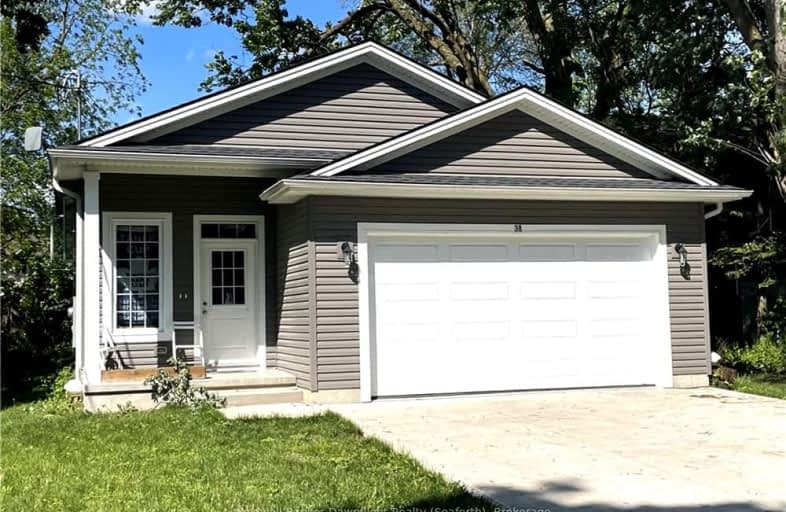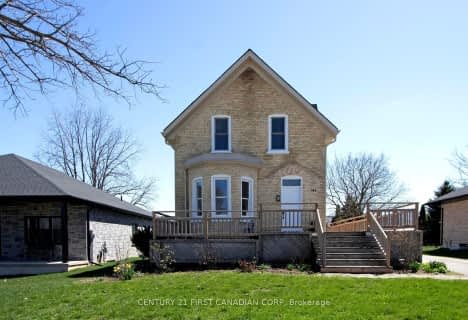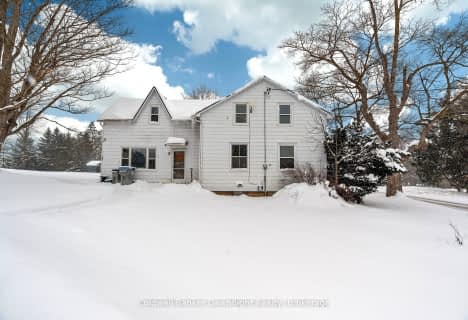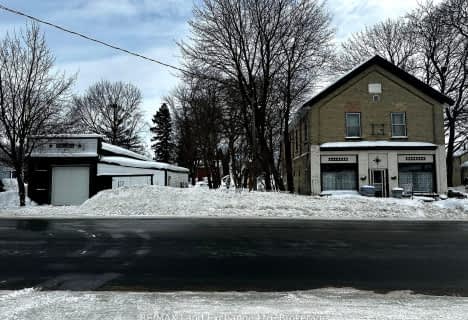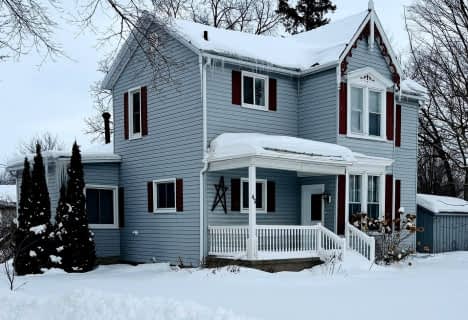Somewhat Walkable
- Some errands can be accomplished on foot.
69
/100
Somewhat Bikeable
- Most errands require a car.
49
/100

St Patricks Separate School
Elementary: Catholic
10.36 km
St Columban Separate School
Elementary: Catholic
6.82 km
St James Separate School
Elementary: Catholic
0.34 km
St Joseph Separate School
Elementary: Catholic
12.75 km
Seaforth Public School
Elementary: Public
0.55 km
Huron Centennial Public School
Elementary: Public
10.96 km
Avon Maitland District E-learning Centre
Secondary: Public
13.22 km
Mitchell District High School
Secondary: Public
18.74 km
South Huron District High School
Secondary: Public
23.62 km
Central Huron Secondary School
Secondary: Public
13.18 km
St Anne's Catholic School
Secondary: Catholic
12.67 km
F E Madill Secondary School
Secondary: Public
37.28 km
