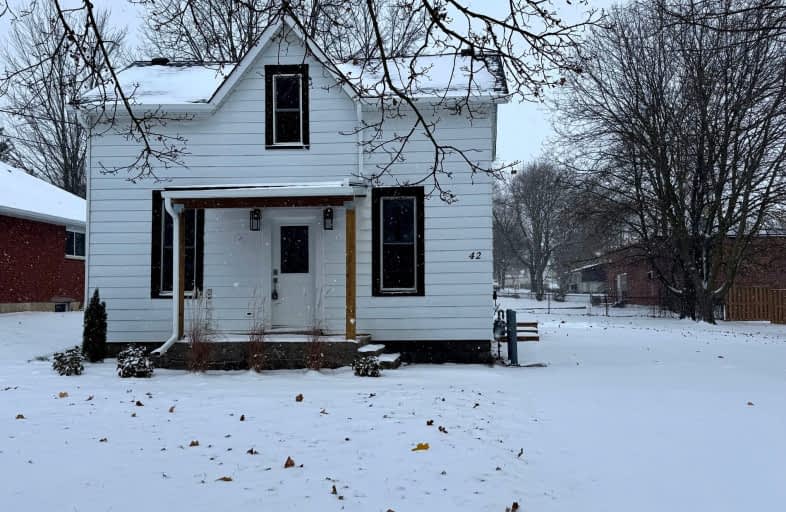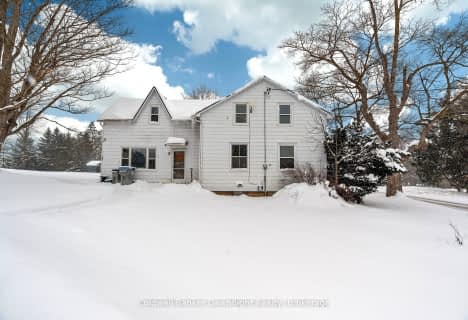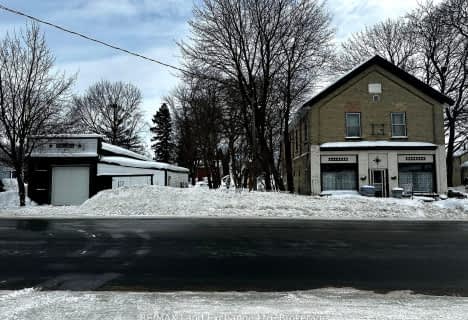Somewhat Walkable
- Some errands can be accomplished on foot.
66
/100
Somewhat Bikeable
- Most errands require a car.
47
/100

St Patricks Separate School
Elementary: Catholic
10.05 km
St Columban Separate School
Elementary: Catholic
6.53 km
St James Separate School
Elementary: Catholic
0.31 km
St Joseph Separate School
Elementary: Catholic
13.06 km
Seaforth Public School
Elementary: Public
0.67 km
Huron Centennial Public School
Elementary: Public
10.90 km
Avon Maitland District E-learning Centre
Secondary: Public
13.53 km
Mitchell District High School
Secondary: Public
18.46 km
South Huron District High School
Secondary: Public
23.29 km
Central Huron Secondary School
Secondary: Public
13.49 km
St Anne's Catholic School
Secondary: Catholic
12.98 km
F E Madill Secondary School
Secondary: Public
37.63 km
-
Seaforth Dog Park
Main St (Loyd Eisler), Egmondville ON N0K 1G0 0.5km -
Seaforth Optimist Park
Main St, Seaforth ON N0K 1W0 0.6km -
St Elizabeth Park
Huron East ON 1.49km
-
TD Canada Trust ATM
56 Main St S, Seaforth ON N0K 1W0 0.22km -
TD Canada Trust Branch and ATM
56 Main St S, Seaforth ON N0K 1W0 0.22km -
TD Bank Financial Group
56 Main St S, Huron East ON N0K 1W0 0.24km




