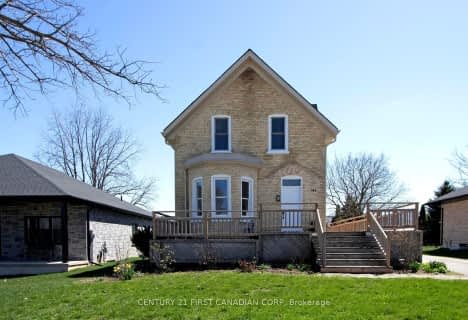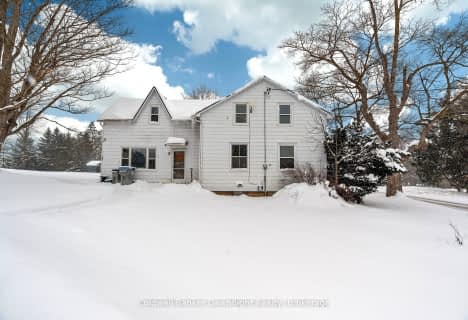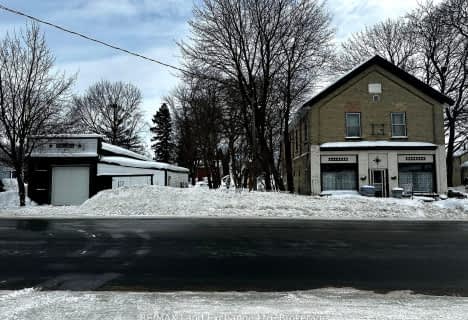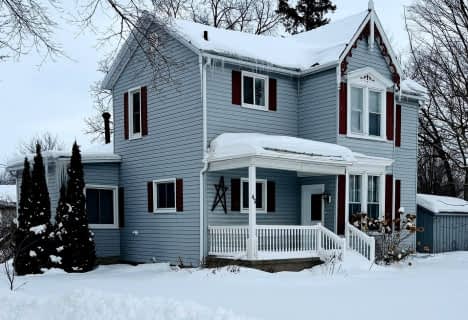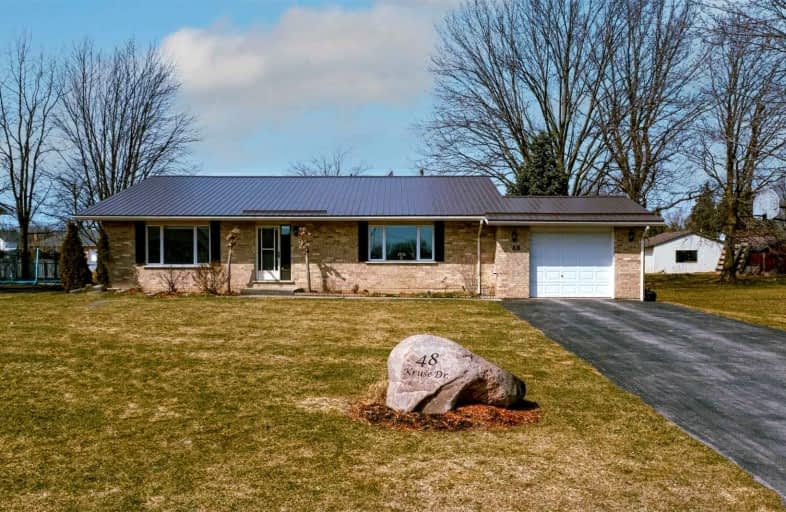
Video Tour

St Patricks Separate School
Elementary: Catholic
10.17 km
St Columban Separate School
Elementary: Catholic
6.79 km
St James Separate School
Elementary: Catholic
1.49 km
St Joseph Separate School
Elementary: Catholic
13.09 km
Seaforth Public School
Elementary: Public
1.85 km
Huron Centennial Public School
Elementary: Public
9.88 km
Avon Maitland District E-learning Centre
Secondary: Public
13.56 km
Mitchell District High School
Secondary: Public
18.67 km
South Huron District High School
Secondary: Public
22.18 km
Central Huron Secondary School
Secondary: Public
13.50 km
St Anne's Catholic School
Secondary: Catholic
12.99 km
F E Madill Secondary School
Secondary: Public
38.71 km



