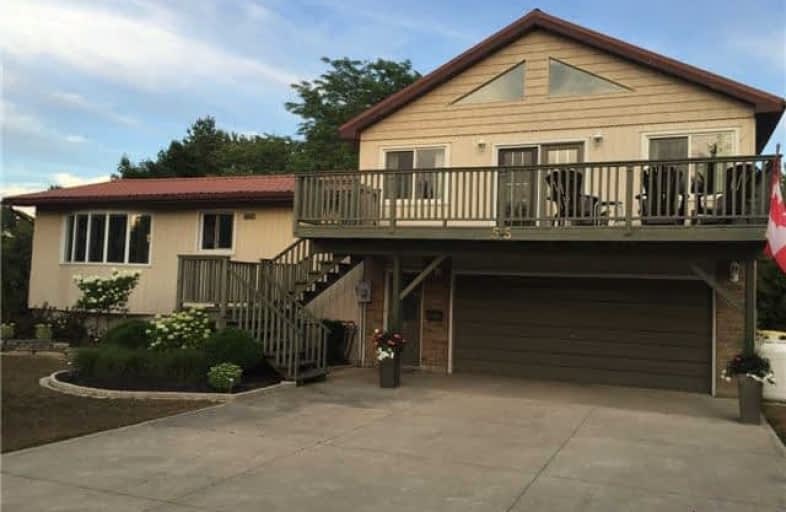Sold on Sep 01, 2017
Note: Property is not currently for sale or for rent.

-
Type: Detached
-
Style: Other
-
Lot Size: 99 x 132 Feet
-
Age: 31-50 years
-
Taxes: $3,028 per year
-
Days on Site: 183 Days
-
Added: Dec 19, 2024 (6 months on market)
-
Updated:
-
Last Checked: 1 month ago
-
MLS®#: X11214346
-
Listed By: Zahnd team real estate advisors inc
Sand Beach is a two minute walk! Features -side split, 4 level -double garage -double/triple concrete driveway -lot 99' x 132' -2060 square feet -water municipal -metal roof -paved road -heating -propane forced air furnace -propane fireplace -water softener -propane water heater -front + back deck -inground sprinkler system -Septic Inspection (Aug. 24/16 -Property Survey (May 1999) -Central Air Conditioning -Generator Updates (since purchased in November 2008) -all walls, ceilings, trim painted -new window in garage -interlocking brick beside deck in backyard -caps on septic tank (Sept. 2016) -new sump pump (2016) -garage door opener (2 controls) -vinyl siding, shingles (shed) -propane generator (12 kw Sommers complete with 12 volt battery) Nov 2015 -propane forced air furnace -Nov 2015 -propane water heater -Nov 2015 -landscaping -2015 -basement (carpet, paint) -entrance hallway LVP (luxury vinyl plank) flooring -laundry room LVP flooring, panelling, ceiling, light fixtures -ground floor bedroom - laminate flooring -main floor bedroom - LVP flooring -kitchen/dining room - LVP flooring, countertops, double sink/moen taps, white subway tile backsplash -main bathroom - LVP flooring, countertop, sink/taps, white subway tile backsplash -ensuite bathroom - LVP flooring
Property Details
Facts for 55 BELL Drive, Huron Kinloss
Status
Days on Market: 183
Last Status: Sold
Sold Date: Sep 01, 2017
Closed Date: Sep 20, 2017
Expiry Date: Sep 20, 2017
Sold Price: $388,000
Unavailable Date: Sep 01, 2017
Input Date: Mar 06, 2017
Prior LSC: Sold
Property
Status: Sale
Property Type: Detached
Style: Other
Age: 31-50
Area: Huron Kinloss
Community: Huron-Kinloss
Availability Date: 90+Days
Assessment Amount: $267,000
Assessment Year: 2017
Inside
Bedrooms: 3
Bedrooms Plus: 2
Bathrooms: 2
Kitchens: 1
Rooms: 10
Air Conditioning: Central Air
Fireplace: No
Laundry:
Washrooms: 2
Building
Basement: Finished
Basement 2: W/O
Heat Type: Forced Air
Heat Source: Propane
Exterior: Alum Siding
Elevator: N
Green Verification Status: N
Water Supply Type: Unknown
Water Supply: Municipal
Special Designation: Unknown
Parking
Driveway: Other
Garage Spaces: 2
Garage Type: Attached
Covered Parking Spaces: 6
Total Parking Spaces: 8
Fees
Tax Year: 2016
Tax Legal Description: PT LT 13 W/S VICTORIA ST TOWNPLOT OF ALMA; PT VICTORIA ST TOWNPL
Taxes: $3,028
Land
Cross Street: Moore Drive
Municipality District: Huron-Kinloss
Parcel Number: 333280220
Pool: None
Sewer: Septic
Lot Depth: 132 Feet
Lot Frontage: 99 Feet
Acres: < .50
Zoning: Res
Rooms
Room details for 55 BELL Drive, Huron Kinloss
| Type | Dimensions | Description |
|---|---|---|
| Living 3rd | 6.88 x 7.36 | |
| Prim Bdrm 3rd | 7.36 x 6.88 | |
| Bathroom 3rd | - | |
| Kitchen 2nd | 3.47 x 3.86 | |
| Dining 2nd | 3.47 x 4.11 | |
| Br 2nd | 2.28 x 3.14 | |
| Bathroom 2nd | - | |
| Br Main | 3.96 x 5.56 | |
| Laundry Main | 2.64 x 1.49 | |
| Rec Bsmt | 3.86 x 5.41 | |
| Br Bsmt | 2.26 x 3.40 | |
| Br Bsmt | 2.26 x 3.40 |
| XXXXXXXX | XXX XX, XXXX |
XXXX XXX XXXX |
$XXX,XXX |
| XXX XX, XXXX |
XXXXXX XXX XXXX |
$XXX,XXX | |
| XXXXXXXX | XXX XX, XXXX |
XXXX XXX XXXX |
$XXX,XXX |
| XXX XX, XXXX |
XXXXXX XXX XXXX |
$XXX,XXX |
| XXXXXXXX XXXX | XXX XX, XXXX | $388,000 XXX XXXX |
| XXXXXXXX XXXXXX | XXX XX, XXXX | $399,900 XXX XXXX |
| XXXXXXXX XXXX | XXX XX, XXXX | $388,000 XXX XXXX |
| XXXXXXXX XXXXXX | XXX XX, XXXX | $399,900 XXX XXXX |

Elgin Market Public School
Elementary: PublicBrookside Public School
Elementary: PublicRipley-Huron Community - Junior Campus School
Elementary: PublicKincardine Township-Tiverton Public School
Elementary: PublicHuron Heights Public School
Elementary: PublicSt Anthony's Separate School
Elementary: CatholicAvon Maitland District E-learning Centre
Secondary: PublicKincardine District Secondary School
Secondary: PublicGoderich District Collegiate Institute
Secondary: PublicCentral Huron Secondary School
Secondary: PublicSaugeen District Secondary School
Secondary: PublicF E Madill Secondary School
Secondary: Public