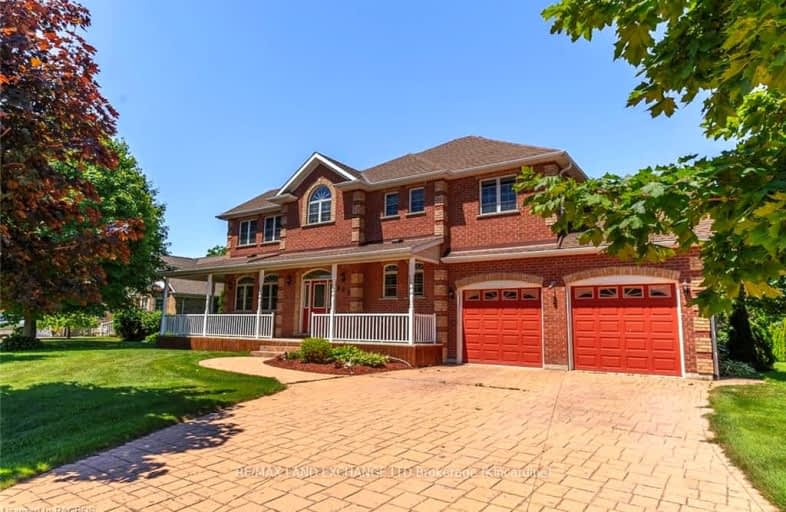
Lucknow Central Public School
Elementary: Public
24.30 km
Elgin Market Public School
Elementary: Public
4.15 km
Ripley-Huron Community - Junior Campus School
Elementary: Public
10.62 km
Kincardine Township-Tiverton Public School
Elementary: Public
7.90 km
Huron Heights Public School
Elementary: Public
5.89 km
St Anthony's Separate School
Elementary: Catholic
5.79 km
Walkerton District Community School
Secondary: Public
42.54 km
Kincardine District Secondary School
Secondary: Public
6.03 km
Goderich District Collegiate Institute
Secondary: Public
44.99 km
Saugeen District Secondary School
Secondary: Public
40.39 km
Sacred Heart High School
Secondary: Catholic
42.82 km
F E Madill Secondary School
Secondary: Public
41.23 km



