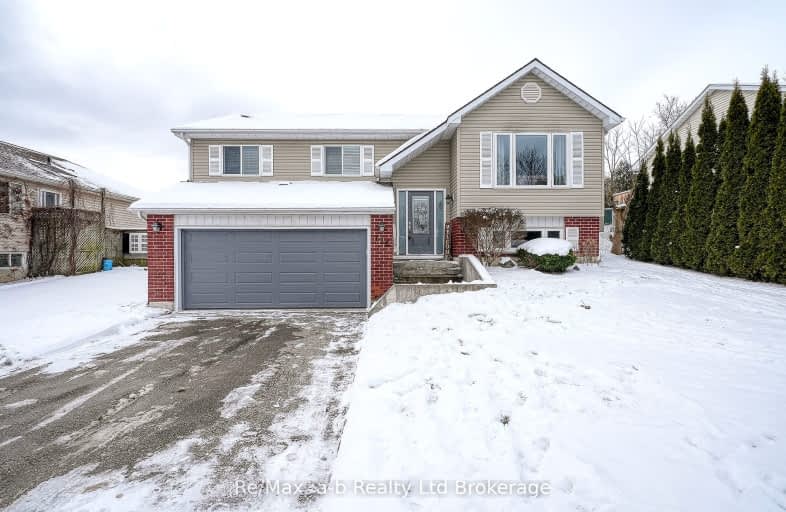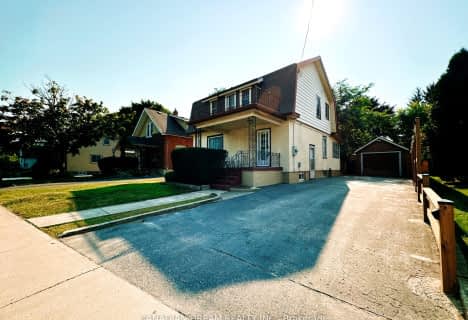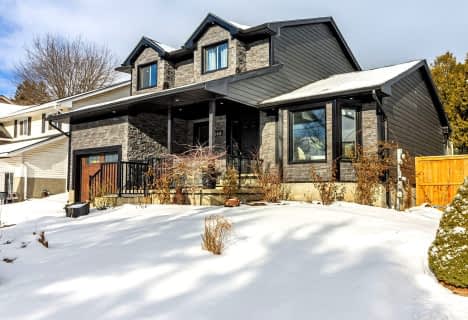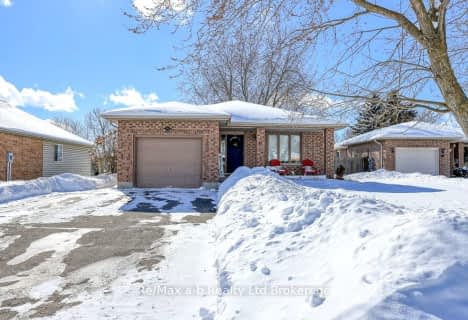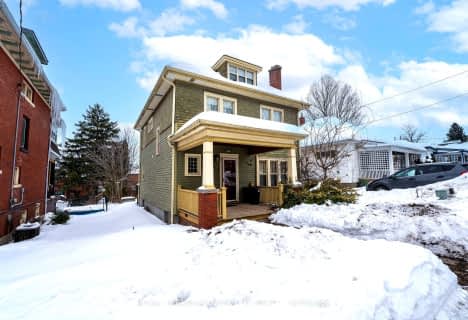Car-Dependent
- Most errands require a car.
Somewhat Bikeable
- Most errands require a car.

St Jude's School
Elementary: CatholicThamesford Public School
Elementary: PublicSt Patrick's
Elementary: CatholicRoyal Roads Public School
Elementary: PublicHarrisfield Public School
Elementary: PublicLaurie Hawkins Public School
Elementary: PublicSt Don Bosco Catholic Secondary School
Secondary: CatholicWoodstock Collegiate Institute
Secondary: PublicSt Mary's High School
Secondary: CatholicHuron Park Secondary School
Secondary: PublicCollege Avenue Secondary School
Secondary: PublicIngersoll District Collegiate Institute
Secondary: Public-
Westfield Park
Ingersoll ON 0.83km -
Canterbury Folk Festival
Ingersoll ON 1.38km -
Foldens Park
374091 Foldens Line (Sweaburg Rd.), Ingersoll ON N5C 3J8 6.51km
-
BMO Bank of Montreal
104 Thames St S, Ingersoll ON N5C 2T4 1.22km -
Localcoin Bitcoin ATM - Franks Convenience Store
159 Thames St S, Ingersoll ON N5C 2T3 1.32km -
TD Bank Financial Group
195 Thames St S, Ingersoll ON N5C 2T6 1.42km
- 2 bath
- 4 bed
- 2500 sqft
291 WELLINGTON Street, Ingersoll, Ontario • N5C 1T2 • Ingersoll - South
- — bath
- — bed
- — sqft
297 Thames Street North, Ingersoll, Ontario • N5C 3E3 • Ingersoll - North
- 4 bath
- 3 bed
- 1500 sqft
145 King Solomon Street, Ingersoll, Ontario • N5C 1P4 • Ingersoll - North
- 2 bath
- 3 bed
- 1100 sqft
37 Hillside Road, Ingersoll, Ontario • N5C 4B7 • Ingersoll - North
