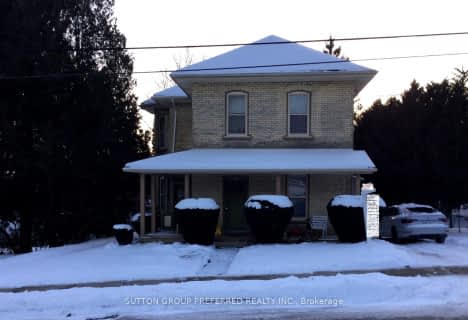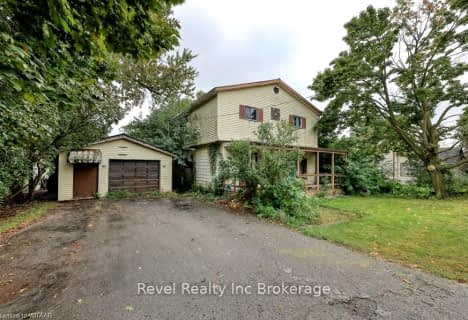
St Jude's School
Elementary: Catholic
1.12 km
Southside Public School
Elementary: Public
12.37 km
St Patrick's
Elementary: Catholic
12.23 km
Royal Roads Public School
Elementary: Public
0.59 km
Harrisfield Public School
Elementary: Public
0.86 km
Laurie Hawkins Public School
Elementary: Public
2.34 km
St Don Bosco Catholic Secondary School
Secondary: Catholic
13.70 km
Woodstock Collegiate Institute
Secondary: Public
13.45 km
St Mary's High School
Secondary: Catholic
12.45 km
Huron Park Secondary School
Secondary: Public
15.15 km
College Avenue Secondary School
Secondary: Public
13.54 km
Ingersoll District Collegiate Institute
Secondary: Public
1.96 km


