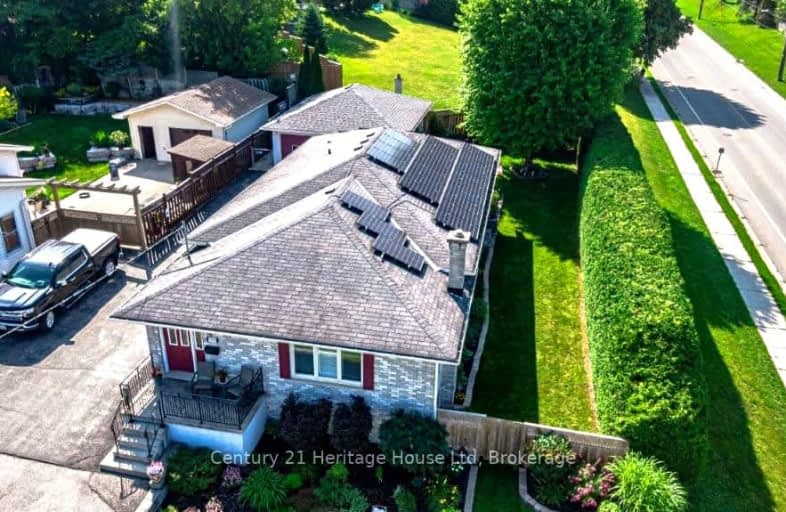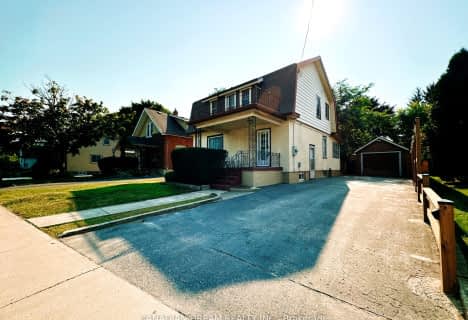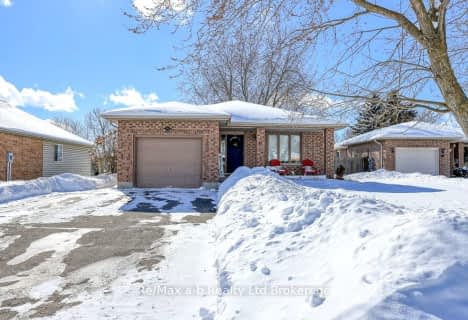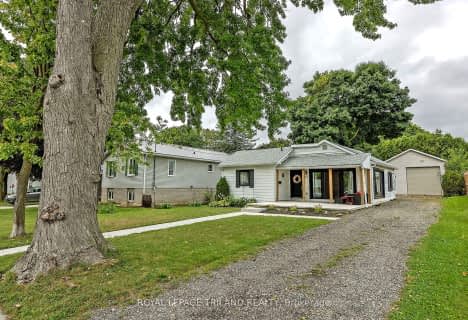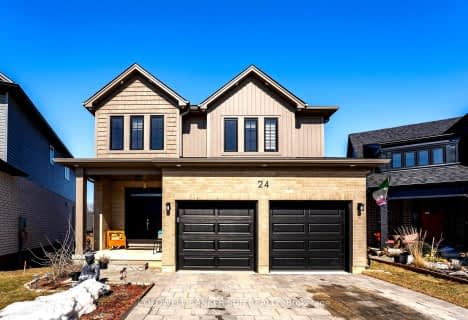Car-Dependent
- Some errands can be accomplished on foot.
Somewhat Bikeable
- Most errands require a car.

St Jude's School
Elementary: CatholicThamesford Public School
Elementary: PublicSt Patrick's
Elementary: CatholicRoyal Roads Public School
Elementary: PublicHarrisfield Public School
Elementary: PublicLaurie Hawkins Public School
Elementary: PublicSt Don Bosco Catholic Secondary School
Secondary: CatholicWoodstock Collegiate Institute
Secondary: PublicSt Mary's High School
Secondary: CatholicHuron Park Secondary School
Secondary: PublicCollege Avenue Secondary School
Secondary: PublicIngersoll District Collegiate Institute
Secondary: Public- 2 bath
- 4 bed
- 2500 sqft
291 WELLINGTON Street, Ingersoll, Ontario • N5C 1T2 • Ingersoll - South
- — bath
- — bed
- — sqft
297 Thames Street North, Ingersoll, Ontario • N5C 3E3 • Ingersoll - North
- 2 bath
- 3 bed
- 1100 sqft
37 Hillside Road, Ingersoll, Ontario • N5C 4B7 • Ingersoll - North
- 1 bath
- 2 bed
- 700 sqft
151 King Hiram Street, Ingersoll, Ontario • N5C 1L9 • Ingersoll - North
- 3 bath
- 3 bed
- 2000 sqft
24 Sutherland Crescent, Ingersoll, Ontario • N5C 0E3 • Ingersoll - South
