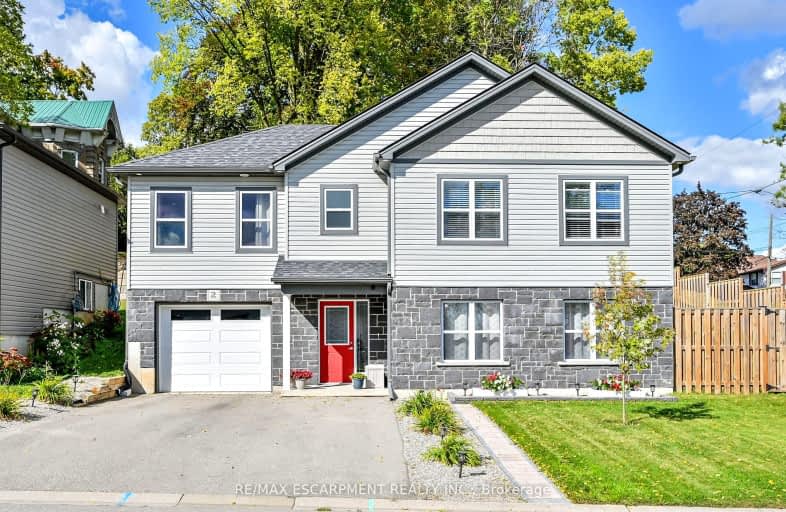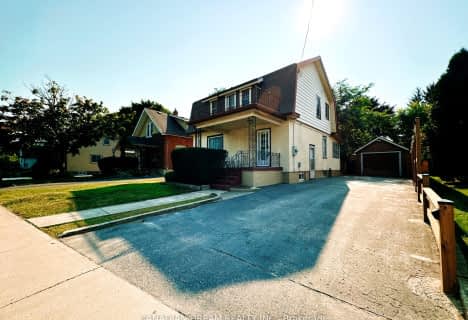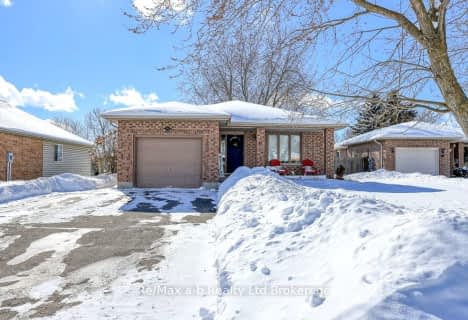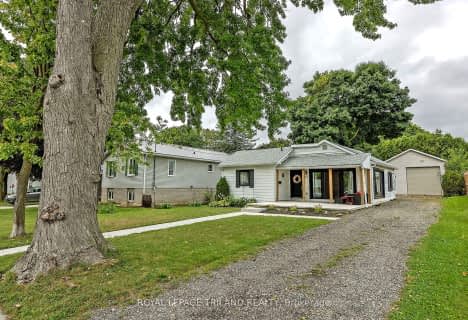Car-Dependent
- Most errands require a car.
Somewhat Bikeable
- Most errands require a car.

St Jude's School
Elementary: CatholicThamesford Public School
Elementary: PublicSt Patrick's
Elementary: CatholicRoyal Roads Public School
Elementary: PublicHarrisfield Public School
Elementary: PublicLaurie Hawkins Public School
Elementary: PublicSt Don Bosco Catholic Secondary School
Secondary: CatholicLord Dorchester Secondary School
Secondary: PublicWoodstock Collegiate Institute
Secondary: PublicSt Mary's High School
Secondary: CatholicCollege Avenue Secondary School
Secondary: PublicIngersoll District Collegiate Institute
Secondary: Public-
Lion River Parkway Thameford
8.32km -
Dorchester Splash Pad
Thames Centre ON 13.77km -
Les McKerral Park
Juliana Dr., Woodstock ON 13.8km
-
TD Bank Financial Group
195 Thames St S, Ingersoll ON N5C 2T6 1.36km -
CIBC Cash Dispenser
10 Samnah Cres, Ingersoll ON N5C 3J7 2.96km -
Thamesford Branch
105 Dundas St W, Thamesford ON N0M 2M0 8.32km
- 2 bath
- 4 bed
- 2500 sqft
291 WELLINGTON Street, Ingersoll, Ontario • N5C 1T2 • Ingersoll - South
- — bath
- — bed
- — sqft
297 Thames Street North, Ingersoll, Ontario • N5C 3E3 • Ingersoll - North
- 2 bath
- 3 bed
- 1100 sqft
37 Hillside Road, Ingersoll, Ontario • N5C 4B7 • Ingersoll - North
- 1 bath
- 2 bed
- 700 sqft
151 King Hiram Street, Ingersoll, Ontario • N5C 1L9 • Ingersoll - North














