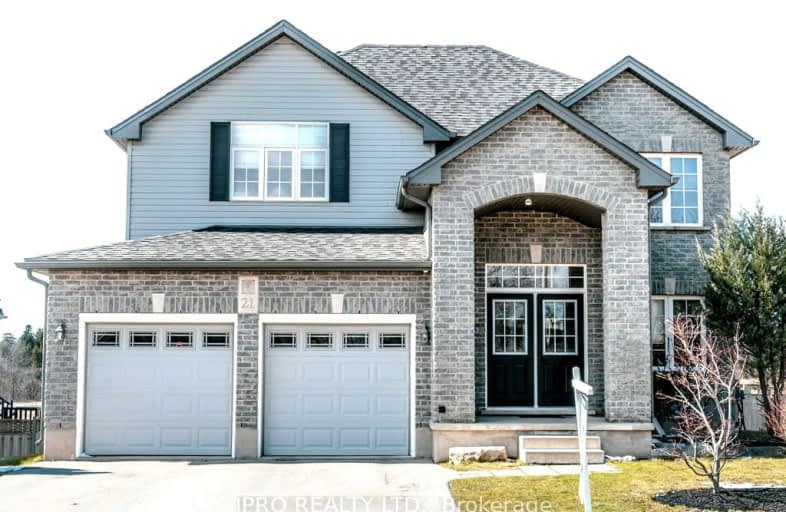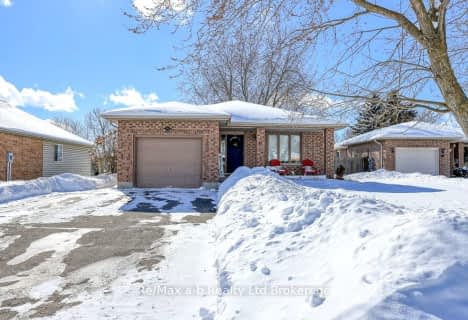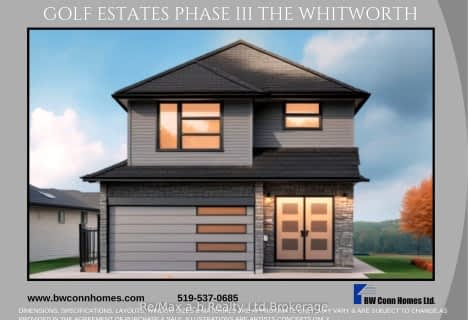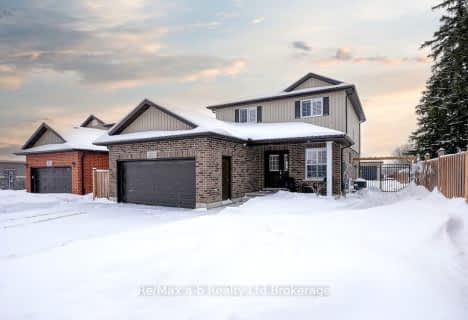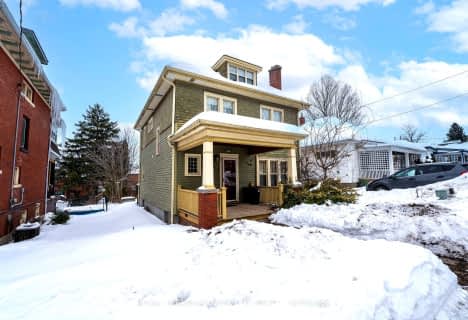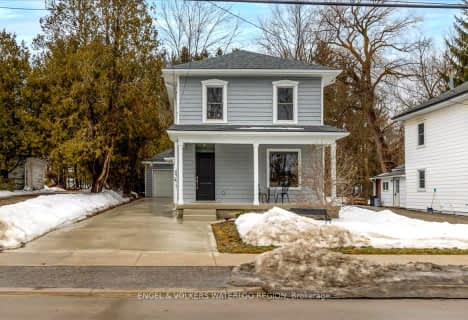Car-Dependent
- Most errands require a car.
Somewhat Bikeable
- Most errands require a car.

St Jude's School
Elementary: CatholicThamesford Public School
Elementary: PublicRiver Heights School
Elementary: PublicRoyal Roads Public School
Elementary: PublicHarrisfield Public School
Elementary: PublicLaurie Hawkins Public School
Elementary: PublicSt Don Bosco Catholic Secondary School
Secondary: CatholicLord Dorchester Secondary School
Secondary: PublicWoodstock Collegiate Institute
Secondary: PublicSt Mary's High School
Secondary: CatholicCollege Avenue Secondary School
Secondary: PublicIngersoll District Collegiate Institute
Secondary: Public-
Canterbury Folk Festival
Ingersoll ON 1.96km -
Foldens Park
374091 Foldens Line (Sweaburg Rd.), Ingersoll ON N5C 3J8 8.21km -
CO-AN Park
11071 11th Concession Rd, McGregor ON N0J 1J0 13.22km
-
CIBC Cash Dispenser
680 Hwy 401 E, Woodstock ON N4S 7W8 9.29km -
Scotiabank
2095 Dorchester Rd, Dorchester ON N0L 1G2 14.55km -
Standard Tube Employees Cu
273 Ingersoll Ave, Woodstock ON N4S 4W7 15.58km
- 2 bath
- 4 bed
- 2500 sqft
291 WELLINGTON Street, Ingersoll, Ontario • N5C 1T2 • Ingersoll - South
- 2 bath
- 3 bed
- 1100 sqft
37 Hillside Road, Ingersoll, Ontario • N5C 4B7 • Ingersoll - North
