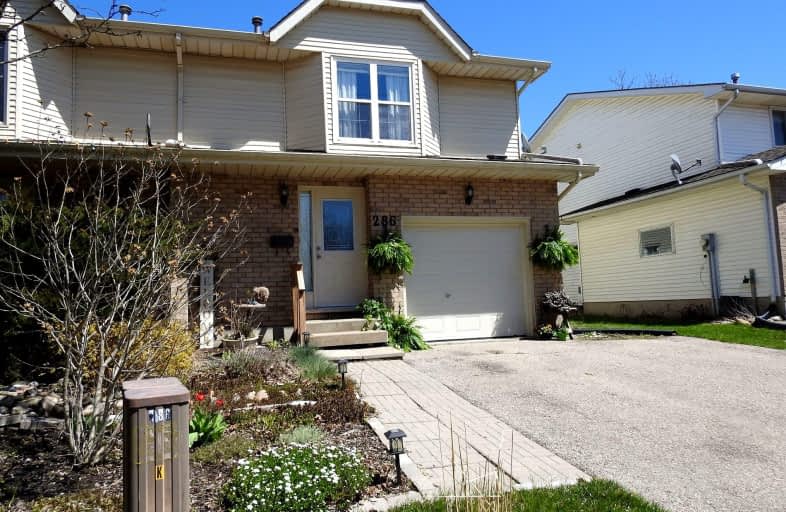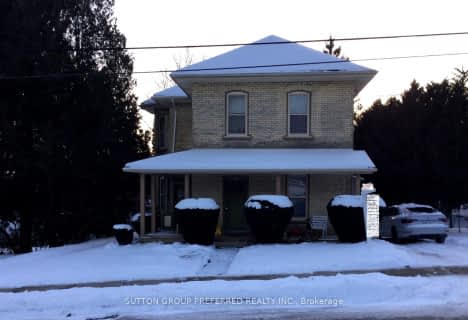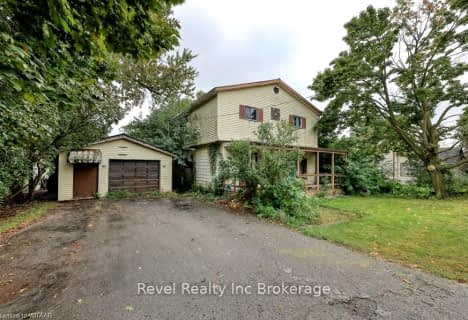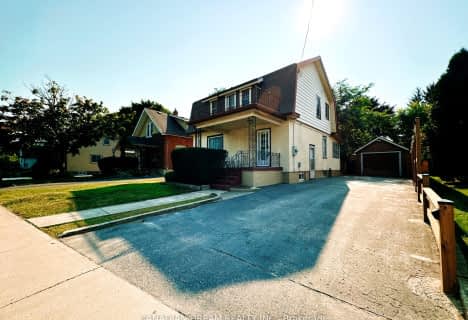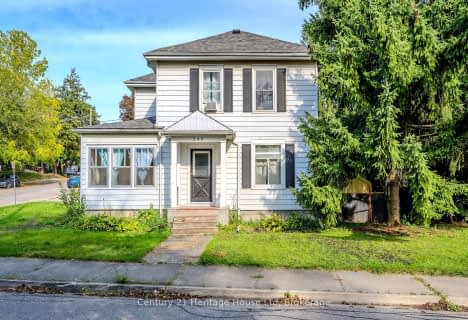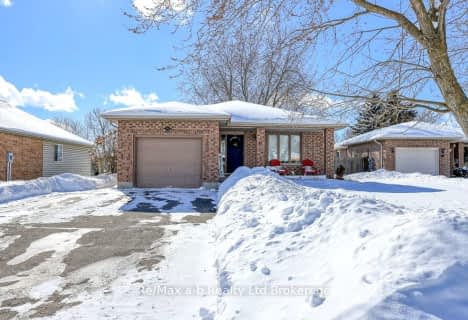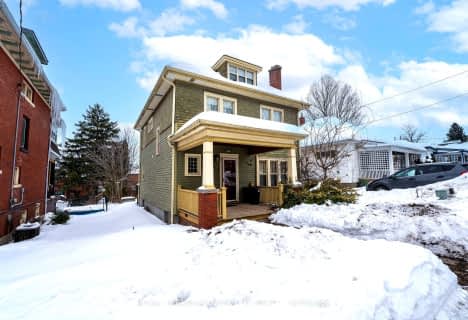Car-Dependent
- Almost all errands require a car.
Somewhat Bikeable
- Most errands require a car.

St Jude's School
Elementary: CatholicThamesford Public School
Elementary: PublicSt Patrick's
Elementary: CatholicRoyal Roads Public School
Elementary: PublicHarrisfield Public School
Elementary: PublicLaurie Hawkins Public School
Elementary: PublicSt Don Bosco Catholic Secondary School
Secondary: CatholicWoodstock Collegiate Institute
Secondary: PublicSt Mary's High School
Secondary: CatholicHuron Park Secondary School
Secondary: PublicCollege Avenue Secondary School
Secondary: PublicIngersoll District Collegiate Institute
Secondary: Public-
Yvonne Holmes Mott Memorial Park
Ingersoll ON 1.57km -
Centennial Park
Ingersoll 2.14km -
Foldens Park
374091 Foldens Line (Sweaburg Rd.), Ingersoll ON N5C 3J8 6.84km
-
Bitcoin Depot - Bitcoin ATM
6 Bell St, Ingersoll ON N5C 2N5 0.99km -
BMO Bank of Montreal
104 Thames St S, Ingersoll ON N5C 2T4 1.31km -
Community Futures Oxford
118 Oxford St, Ingersoll ON N5C 2V5 1.43km
- — bath
- — bed
- — sqft
297 Thames Street North, Ingersoll, Ontario • N5C 3E3 • Ingersoll - North
- 2 bath
- 3 bed
- 1500 sqft
243 Wellington Street, Ingersoll, Ontario • N5C 1S9 • Ingersoll - South
- 2 bath
- 3 bed
- 1100 sqft
37 Hillside Road, Ingersoll, Ontario • N5C 4B7 • Ingersoll - North
