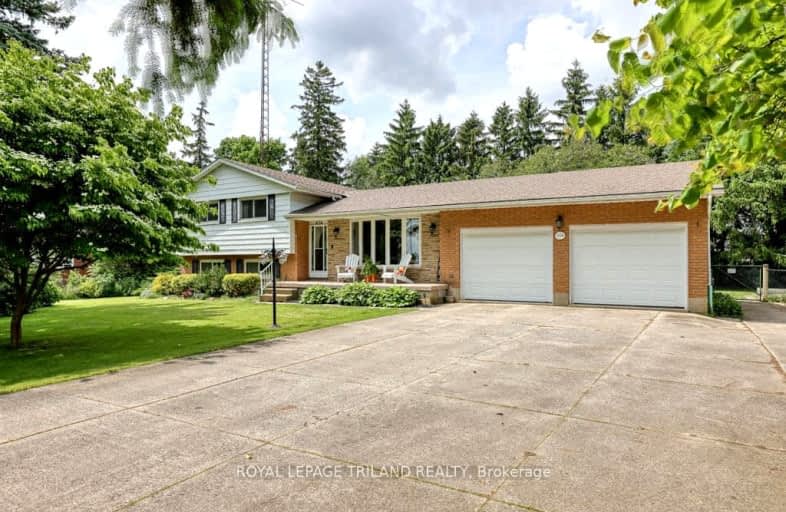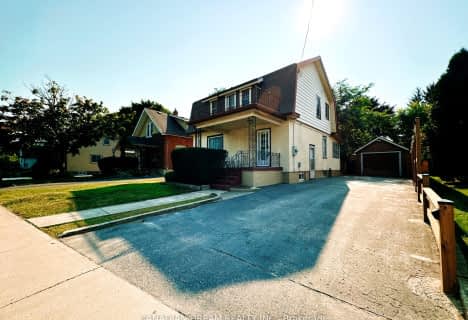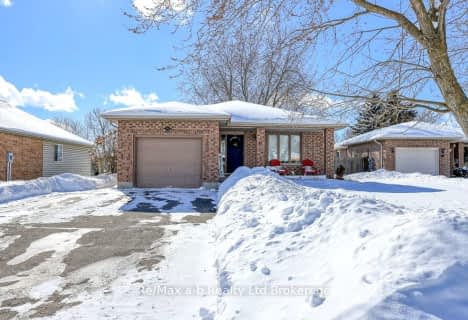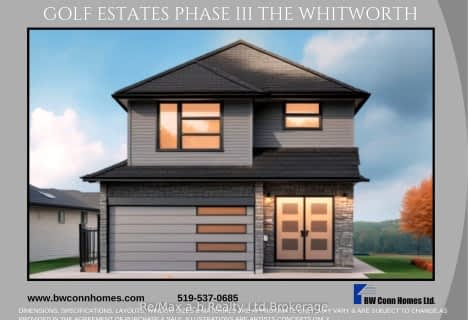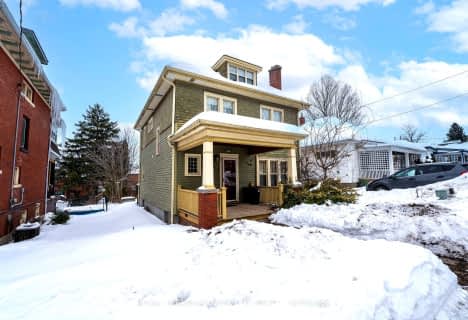Car-Dependent
- Most errands require a car.
Somewhat Bikeable
- Most errands require a car.

St Jude's School
Elementary: CatholicThamesford Public School
Elementary: PublicRiver Heights School
Elementary: PublicRoyal Roads Public School
Elementary: PublicHarrisfield Public School
Elementary: PublicLaurie Hawkins Public School
Elementary: PublicSt Don Bosco Catholic Secondary School
Secondary: CatholicLord Dorchester Secondary School
Secondary: PublicWoodstock Collegiate Institute
Secondary: PublicSt Mary's High School
Secondary: CatholicCollege Avenue Secondary School
Secondary: PublicIngersoll District Collegiate Institute
Secondary: Public-
Canterbury Folk Festival
Ingersoll ON 2.21km -
CO-AN Park
11071 11th Concession Rd, McGregor ON N0J 1J0 12.85km -
Les McKerral Park
Juliana Dr., Woodstock ON 14.34km
-
RBC Royal Bank
156 Thames St S (King Street), Ingersoll ON N5C 2T4 2.01km -
RBC Royal Bank ATM
10 Samnah Cres, Ingersoll ON N5C 3J7 3.62km -
CIBC
441 Dundas St (Graham St.), Woodstock ON N4S 1C2 15.67km
- 2 bath
- 4 bed
- 2500 sqft
291 WELLINGTON Street, Ingersoll, Ontario • N5C 1T2 • Ingersoll - South
- — bath
- — bed
- — sqft
297 Thames Street North, Ingersoll, Ontario • N5C 3E3 • Ingersoll - North
- 2 bath
- 3 bed
- 1100 sqft
37 Hillside Road, Ingersoll, Ontario • N5C 4B7 • Ingersoll - North
