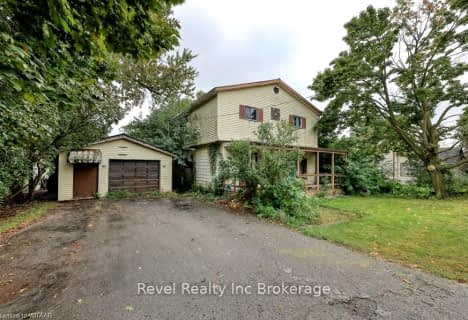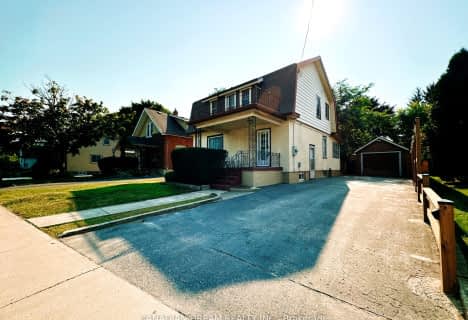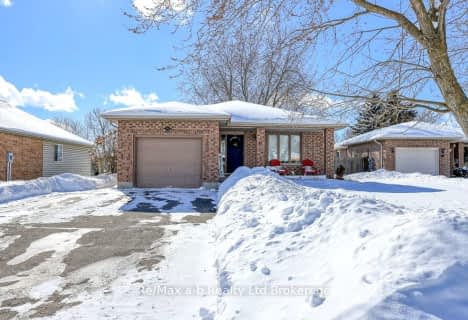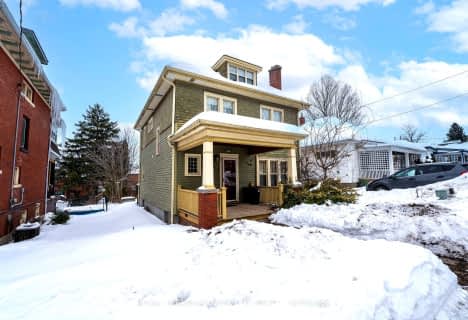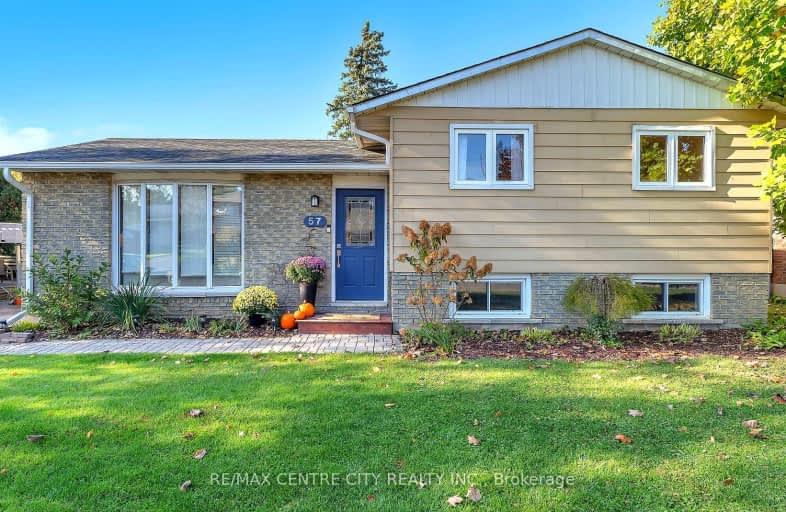
Car-Dependent
- Some errands can be accomplished on foot.
Somewhat Bikeable
- Most errands require a car.

St Jude's School
Elementary: CatholicThamesford Public School
Elementary: PublicSt Patrick's
Elementary: CatholicRoyal Roads Public School
Elementary: PublicHarrisfield Public School
Elementary: PublicLaurie Hawkins Public School
Elementary: PublicSt Don Bosco Catholic Secondary School
Secondary: CatholicWoodstock Collegiate Institute
Secondary: PublicSt Mary's High School
Secondary: CatholicHuron Park Secondary School
Secondary: PublicCollege Avenue Secondary School
Secondary: PublicIngersoll District Collegiate Institute
Secondary: Public-
Centennial Park
Ingersoll 0.35km -
Canterbury Folk Festival
Ingersoll ON 0.81km -
Ingersoll Gazeebo
Ingersoll ON 1.01km
-
TD Bank Financial Group
195 Thames St S, Ingersoll ON N5C 2T6 0.91km -
TD Canada Trust Branch and ATM
195 Thames St S, Ingersoll ON N5C 2T6 0.92km -
Community Futures Oxford
118 Oxford St, Ingersoll ON N5C 2V5 1.13km
- — bath
- — bed
- — sqft
297 Thames Street North, Ingersoll, Ontario • N5C 3E3 • Ingersoll - North
- 2 bath
- 3 bed
- 1100 sqft
273 Whiting Street, Ingersoll, Ontario • N5C 3B7 • Ingersoll - South
- 2 bath
- 3 bed
- 1100 sqft
37 Hillside Road, Ingersoll, Ontario • N5C 4B7 • Ingersoll - North


