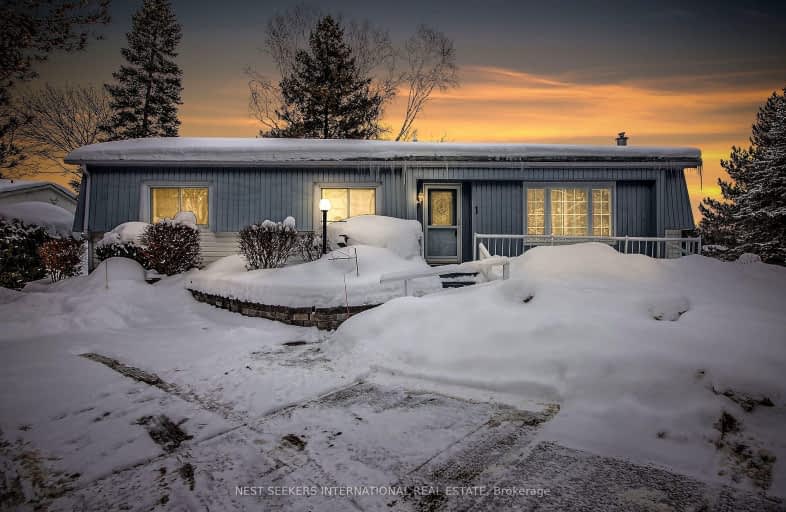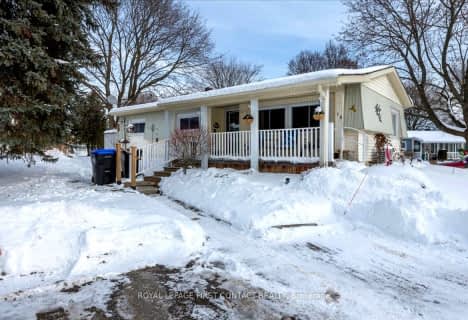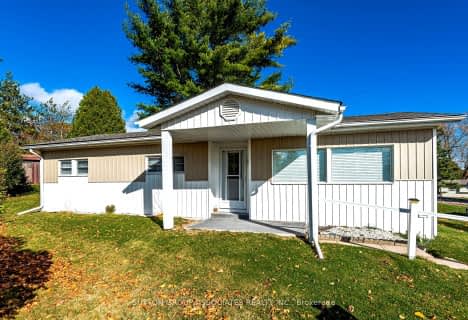Car-Dependent
- Most errands require a car.
39
/100
Somewhat Bikeable
- Almost all errands require a car.
23
/100

Lake Simcoe Public School
Elementary: Public
6.13 km
St Francis of Assisi Elementary School
Elementary: Catholic
5.49 km
Holy Cross Catholic School
Elementary: Catholic
3.40 km
Hyde Park Public School
Elementary: Public
4.39 km
Goodfellow Public School
Elementary: Public
2.86 km
Alcona Glen Elementary School
Elementary: Public
4.72 km
St Joseph's Separate School
Secondary: Catholic
12.40 km
Barrie North Collegiate Institute
Secondary: Public
12.06 km
St Peter's Secondary School
Secondary: Catholic
6.94 km
Nantyr Shores Secondary School
Secondary: Public
5.32 km
Eastview Secondary School
Secondary: Public
10.43 km
Innisdale Secondary School
Secondary: Public
10.46 km
-
The Queensway Park
Barrie ON 4.79km -
Hurst Park
Barrie ON 6.57km -
Kuzmich Park
Grand Forest Dr (Golden Meadow Rd.), Barrie ON 6.68km
-
TD Bank Financial Group
945 Innisfil Beach Rd, Innisfil ON L9S 1V3 4.3km -
President's Choice Financial ATM
20th SideRd, Innisfil ON L9S 4J1 5.22km -
RBC Royal Bank
1501 Innisfil Beach Rd, Innisfil ON L9S 4B2 5.32km








