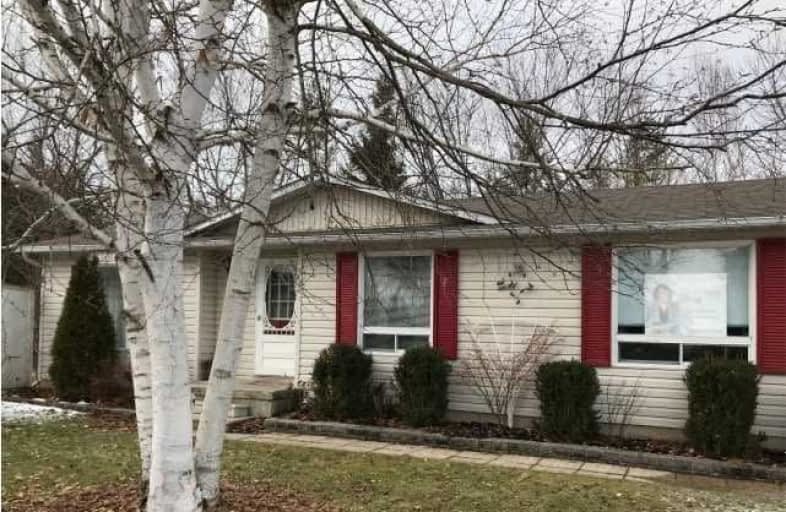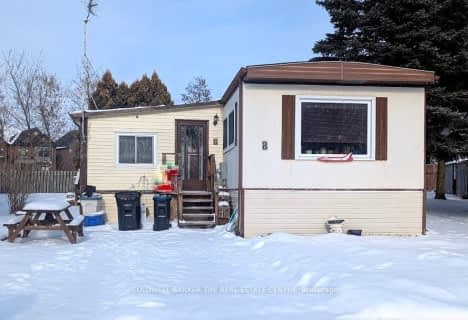Sold on Feb 19, 2019
Note: Property is not currently for sale or for rent.

-
Type: Detached
-
Style: Bungalow
-
Size: 700 sqft
-
Lot Size: 33 x 89 Feet
-
Age: No Data
-
Taxes: $1,888 per year
-
Days on Site: 43 Days
-
Added: Jan 08, 2019 (1 month on market)
-
Updated:
-
Last Checked: 3 months ago
-
MLS®#: N4331658
-
Listed By: Re/max rouge river realty ltd., brokerage
Well Maintained Two Bedroom + Office, Bungalow. Beautiful Lot Featuring Mature Trees And A Private Backyard - No Neighbours Behind Or On One Side. Rare Find With A Full Basement! Modern Finishes With Brand New Kitchen Cabinet Doors, Eat-In Kitchen, Oversized Living & Dining Room With Walk-Out To Tranquil Yard. Great Opportunity To Live In An Adult Community. Home Is On Leased Land - Royal Oak Estates. Land Fees $749/Month Incl Property Taxes & Water/Sewer.
Extras
Includes: All Appliances, Window Coverings, Light Fixtures, 2 Sheds. Gas Furnace (2016), Central Air (2009), Shingles (2015). Buyer Must Be Approved By Park - Rental Application, Credit Check And Police Check Required.
Property Details
Facts for 10 Briarwood Place, Innisfil
Status
Days on Market: 43
Last Status: Sold
Sold Date: Feb 19, 2019
Closed Date: May 27, 2019
Expiry Date: Dec 31, 2019
Sold Price: $188,000
Unavailable Date: Feb 19, 2019
Input Date: Jan 08, 2019
Property
Status: Sale
Property Type: Detached
Style: Bungalow
Size (sq ft): 700
Area: Innisfil
Community: Cookstown
Availability Date: 30 Days
Inside
Bedrooms: 2
Bedrooms Plus: 1
Bathrooms: 1
Kitchens: 1
Rooms: 6
Den/Family Room: No
Air Conditioning: Central Air
Fireplace: No
Laundry Level: Main
Central Vacuum: N
Washrooms: 1
Utilities
Electricity: Yes
Gas: Yes
Cable: Yes
Telephone: Yes
Building
Basement: Part Fin
Heat Type: Forced Air
Heat Source: Gas
Exterior: Vinyl Siding
Elevator: N
Water Supply: Municipal
Special Designation: Landlease
Parking
Driveway: Private
Garage Type: None
Covered Parking Spaces: 3
Fees
Tax Year: 2019
Tax Legal Description: N 1/2 L23 Conc 14
Taxes: $1,888
Land
Cross Street: Highway 27 / Victori
Municipality District: Innisfil
Fronting On: North
Pool: None
Sewer: Sewers
Lot Depth: 89 Feet
Lot Frontage: 33 Feet
Lot Irregularities: Land Lease
Additional Media
- Virtual Tour: https://idx.imprev.net/03782F07/34/174634/18490264/
Rooms
Room details for 10 Briarwood Place, Innisfil
| Type | Dimensions | Description |
|---|---|---|
| Kitchen Main | 3.30 x 3.30 | Large Window, Eat-In Kitchen |
| Living Main | 3.40 x 6.70 | Bamboo Floor, Combined W/Dining, W/O To Yard |
| Master Main | 3.50 x 4.20 | Window, Closet |
| 2nd Br Main | 3.00 x 3.40 | Window, Closet |
| Den Main | 2.40 x 2.40 | Window |
| Laundry Main | 1.00 x 1.20 | |
| Rec Lower | 3.40 x 6.70 | |
| 3rd Br Lower | 2.00 x 3.30 |
| XXXXXXXX | XXX XX, XXXX |
XXXX XXX XXXX |
$XXX,XXX |
| XXX XX, XXXX |
XXXXXX XXX XXXX |
$XXX,XXX |
| XXXXXXXX XXXX | XXX XX, XXXX | $188,000 XXX XXXX |
| XXXXXXXX XXXXXX | XXX XX, XXXX | $199,900 XXX XXXX |

Sir William Osler Public School
Elementary: PublicHon Earl Rowe Public School
Elementary: PublicInnisfil Central Public School
Elementary: PublicMonsignor J E Ronan Catholic School
Elementary: CatholicTecumseth Beeton Elementary School
Elementary: PublicCookstown Central Public School
Elementary: PublicBradford Campus
Secondary: PublicÉcole secondaire Roméo Dallaire
Secondary: PublicHoly Trinity High School
Secondary: CatholicBradford District High School
Secondary: PublicBear Creek Secondary School
Secondary: PublicBanting Memorial District High School
Secondary: Public- 1 bath
- 2 bed
- 1100 sqft
8 Elmwood Court, Innisfil, Ontario • L0L 1L0 • Cookstown

