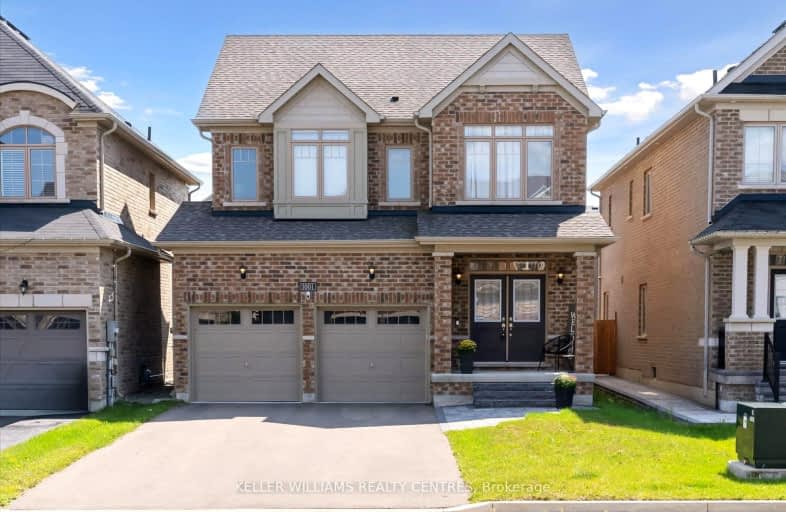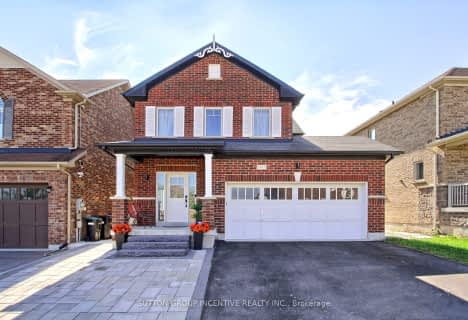
Video Tour
Car-Dependent
- Almost all errands require a car.
2
/100
Somewhat Bikeable
- Most errands require a car.
25
/100

Lake Simcoe Public School
Elementary: Public
1.09 km
Killarney Beach Public School
Elementary: Public
4.23 km
St Francis of Assisi Elementary School
Elementary: Catholic
1.25 km
Holy Cross Catholic School
Elementary: Catholic
3.29 km
Goodfellow Public School
Elementary: Public
3.87 km
Alcona Glen Elementary School
Elementary: Public
2.59 km
Our Lady of the Lake Catholic College High School
Secondary: Catholic
11.18 km
Keswick High School
Secondary: Public
10.48 km
St Peter's Secondary School
Secondary: Catholic
10.16 km
Nantyr Shores Secondary School
Secondary: Public
1.54 km
Eastview Secondary School
Secondary: Public
15.52 km
Innisdale Secondary School
Secondary: Public
13.30 km
-
Innisfil Beach Park
676 Innisfil Beach Rd, Innisfil ON 3.26km -
North Gwillimbury Park
Georgina ON 4.78km -
West Gwillimbury Park
Georgina ON 4.79km













