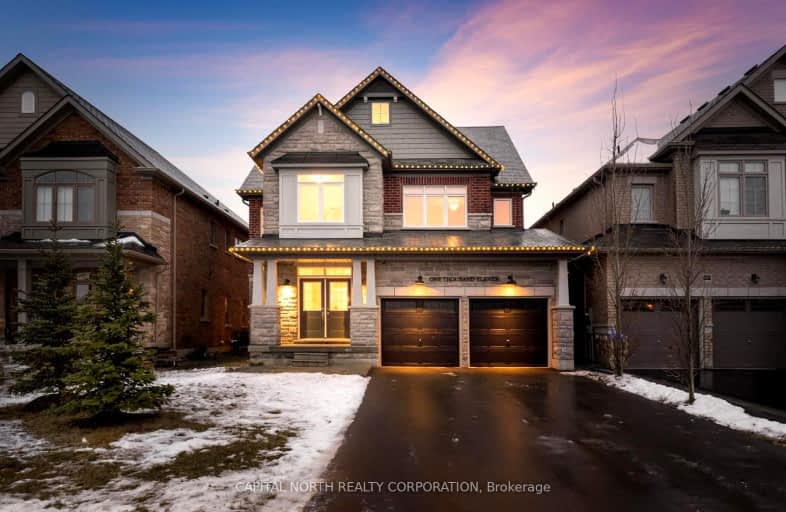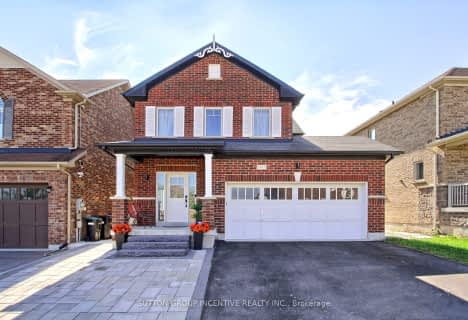Car-Dependent
- Almost all errands require a car.
2
/100
Somewhat Bikeable
- Most errands require a car.
25
/100

Lake Simcoe Public School
Elementary: Public
1.01 km
Killarney Beach Public School
Elementary: Public
4.45 km
St Francis of Assisi Elementary School
Elementary: Catholic
1.05 km
Holy Cross Catholic School
Elementary: Catholic
3.07 km
Goodfellow Public School
Elementary: Public
3.65 km
Alcona Glen Elementary School
Elementary: Public
2.43 km
Our Lady of the Lake Catholic College High School
Secondary: Catholic
11.35 km
Keswick High School
Secondary: Public
10.64 km
St Peter's Secondary School
Secondary: Catholic
10.03 km
Nantyr Shores Secondary School
Secondary: Public
1.36 km
Eastview Secondary School
Secondary: Public
15.35 km
Innisdale Secondary School
Secondary: Public
13.19 km
-
Innisfil Beach Park
676 Innisfil Beach Rd, Innisfil ON 3.04km -
Elmwood Park, Lake Simcoe
Georgina ON 7.62km -
Innisfil Centennial Park
Innisfil ON 8.05km
-
TD Bank Financial Group
7975 Yonge St, Innisfil ON L9S 1L2 6.92km -
President's Choice Financial Pavilion and ATM
620 Yonge St, Barrie ON L4N 4E6 10.58km -
TD Bank Financial Group
624 Yonge St (Yonge Street), Barrie ON L4N 4E6 10.62km














