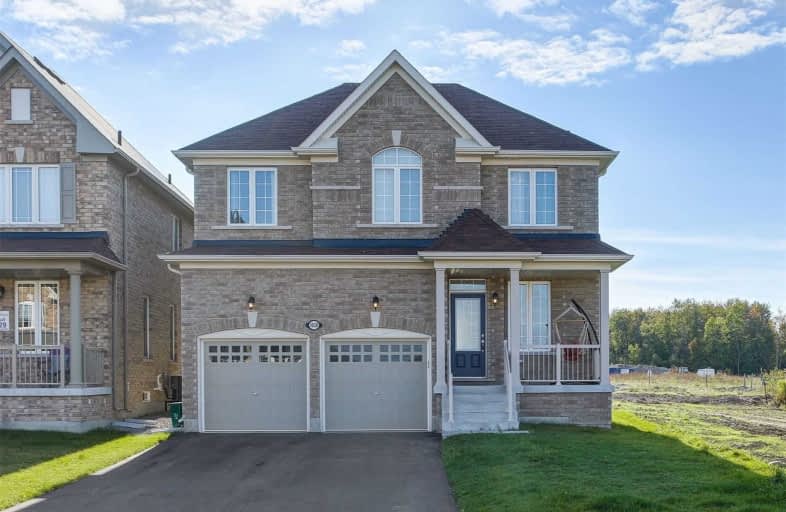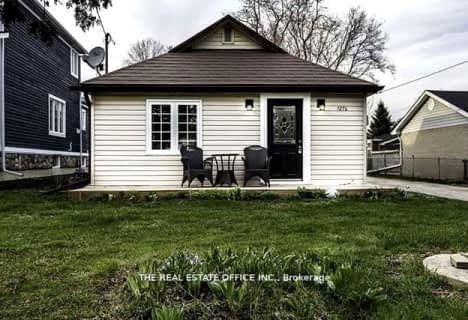
Lake Simcoe Public School
Elementary: Public
3.42 km
Innisfil Central Public School
Elementary: Public
2.89 km
Killarney Beach Public School
Elementary: Public
1.13 km
St Francis of Assisi Elementary School
Elementary: Catholic
4.10 km
Holy Cross Catholic School
Elementary: Catholic
6.26 km
Alcona Glen Elementary School
Elementary: Public
4.93 km
Bradford Campus
Secondary: Public
16.84 km
Our Lady of the Lake Catholic College High School
Secondary: Catholic
10.02 km
Keswick High School
Secondary: Public
9.59 km
St Peter's Secondary School
Secondary: Catholic
11.59 km
Nantyr Shores Secondary School
Secondary: Public
4.23 km
Innisdale Secondary School
Secondary: Public
14.25 km




