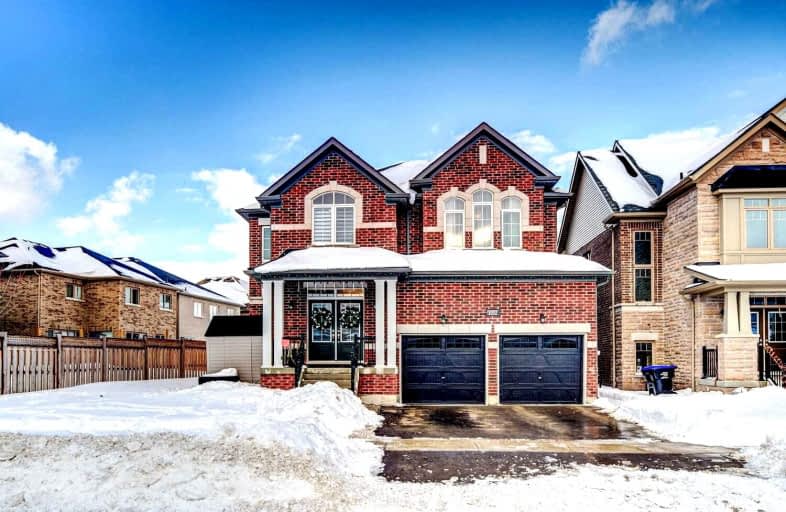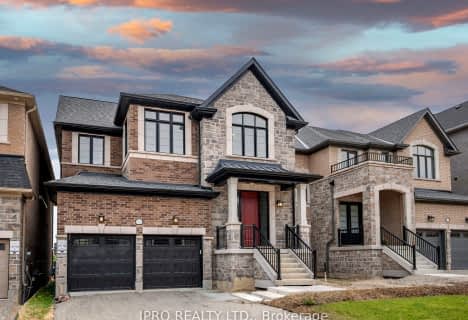
Lake Simcoe Public School
Elementary: Public
1.07 km
Killarney Beach Public School
Elementary: Public
4.25 km
St Francis of Assisi Elementary School
Elementary: Catholic
1.22 km
Holy Cross Catholic School
Elementary: Catholic
3.27 km
Goodfellow Public School
Elementary: Public
3.85 km
Alcona Glen Elementary School
Elementary: Public
2.56 km
Our Lady of the Lake Catholic College High School
Secondary: Catholic
11.20 km
Keswick High School
Secondary: Public
10.51 km
St Peter's Secondary School
Secondary: Catholic
10.14 km
Nantyr Shores Secondary School
Secondary: Public
1.52 km
Eastview Secondary School
Secondary: Public
15.50 km
Innisdale Secondary School
Secondary: Public
13.28 km














